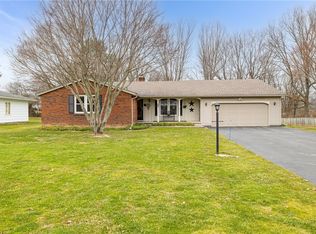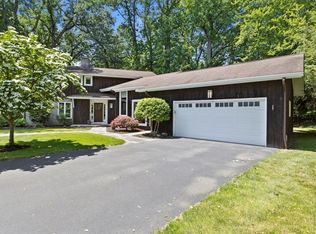Closed
$485,000
8 Bethnal Grn, Rochester, NY 14625
4beds
2,629sqft
Single Family Residence
Built in 1987
0.53 Acres Lot
$527,100 Zestimate®
$184/sqft
$3,419 Estimated rent
Maximize your home sale
Get more eyes on your listing so you can sell faster and for more.
Home value
$527,100
$501,000 - $553,000
$3,419/mo
Zestimate® history
Loading...
Owner options
Explore your selling options
What's special
*STUNNING CONTEMPORARY IN PENFIELD* DESIRABLE LOCATION 10-15 MINS TO EVERYTHING!! EXPANSIVE KITCHEN WITH OVERSIZED ISLAND, WALK IN PANTRY, AND UPDATED APPLIANCES* GORGEOUS CATHEDRAL CEILINGS WITH LARGE WINDOWS AND SKYLIGHTS!* LARGE SUITE WITH MASTER BATH AND WALK IN CLOSET* FINISHED LOWER LEVEL WITH PROJECTION SCREEN* LARGE LOT, OVERSIZED DRIVEWAY AND LOCATED IN CULDESAC *AMAZING NEIGHBORHOOD*OFFERS DUE TUESDAY 12/5 AT 6PM*
Zillow last checked: 8 hours ago
Listing updated: January 18, 2024 at 10:40am
Listed by:
Hollis A. Creek 585-400-4000,
Howard Hanna
Bought with:
Anne S. Siconolfi, 10301204757
Howard Hanna
Source: NYSAMLSs,MLS#: R1512103 Originating MLS: Rochester
Originating MLS: Rochester
Facts & features
Interior
Bedrooms & bathrooms
- Bedrooms: 4
- Bathrooms: 3
- Full bathrooms: 2
- 1/2 bathrooms: 1
- Main level bathrooms: 1
Heating
- Gas, Forced Air
Cooling
- Central Air
Appliances
- Included: Built-In Range, Built-In Oven, Dryer, Dishwasher, Freezer, Gas Cooktop, Disposal, Gas Water Heater, Microwave, Refrigerator, Washer
- Laundry: Main Level
Features
- Breakfast Bar, Cathedral Ceiling(s), Den, Entrance Foyer, Eat-in Kitchen, Separate/Formal Living Room, Great Room, Kitchen Island, Quartz Counters, Skylights, Walk-In Pantry, Loft
- Flooring: Carpet, Ceramic Tile, Laminate, Tile, Varies
- Windows: Skylight(s)
- Basement: Full,Finished
- Number of fireplaces: 1
Interior area
- Total structure area: 2,629
- Total interior livable area: 2,629 sqft
Property
Parking
- Total spaces: 2.5
- Parking features: Attached, Electricity, Garage
- Attached garage spaces: 2.5
Features
- Levels: Two
- Stories: 2
- Exterior features: Blacktop Driveway
Lot
- Size: 0.53 Acres
- Dimensions: 53 x 133
- Features: Cul-De-Sac, Near Public Transit
Details
- Parcel number: 2642001081600001002109
- Special conditions: Standard
Construction
Type & style
- Home type: SingleFamily
- Architectural style: Contemporary,Colonial,Patio Home
- Property subtype: Single Family Residence
Materials
- Brick, Cedar
- Foundation: Block
- Roof: Asphalt
Condition
- Resale
- Year built: 1987
Utilities & green energy
- Sewer: Connected
- Water: Connected, Public
- Utilities for property: Sewer Connected, Water Connected
Community & neighborhood
Location
- Region: Rochester
- Subdivision: Sheffield Square Sec 02
Other
Other facts
- Listing terms: Cash,Conventional
Price history
| Date | Event | Price |
|---|---|---|
| 1/12/2024 | Sold | $485,000+21.3%$184/sqft |
Source: | ||
| 12/11/2023 | Pending sale | $399,900$152/sqft |
Source: | ||
| 12/6/2023 | Contingent | $399,900$152/sqft |
Source: | ||
| 11/30/2023 | Listed for sale | $399,900+51%$152/sqft |
Source: | ||
| 4/10/2014 | Sold | $264,900+15.2%$101/sqft |
Source: | ||
Public tax history
| Year | Property taxes | Tax assessment |
|---|---|---|
| 2024 | -- | $355,900 +3.8% |
| 2023 | -- | $342,900 |
| 2022 | -- | $342,900 +30.1% |
Find assessor info on the county website
Neighborhood: 14625
Nearby schools
GreatSchools rating
- 8/10Indian Landing Elementary SchoolGrades: K-5Distance: 1.4 mi
- 7/10Bay Trail Middle SchoolGrades: 6-8Distance: 1.1 mi
- 8/10Penfield Senior High SchoolGrades: 9-12Distance: 2.1 mi
Schools provided by the listing agent
- Elementary: Scribner Road Elementary
- Middle: Bay Trail Middle
- High: Penfield Senior High
- District: Penfield
Source: NYSAMLSs. This data may not be complete. We recommend contacting the local school district to confirm school assignments for this home.

