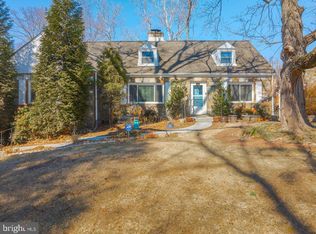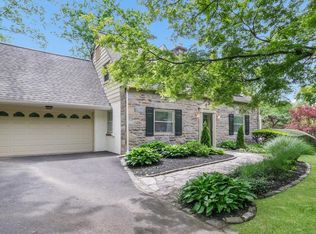This immaculate home with updates throughout is waiting for the perfect buyer. As you enter the home you are greeted by a spacious living room complete with tray ceiling, recessed lighting, crown molding, ceiling fan, bay window, and marble fireplace. A formal dining is located in between the living room and full eat-in kitchen. The eat-in kitchen features granite counter-tops, white wood cabinets, tile flooring and backsplash, stainless steel appliances, and a breakfast bar looking over the dining room. An additional space great for an office or study and partial bathroom round out the main floor. All four bedrooms are located on the upper level including the master suite with stunning updated bathroom and sitting area. The three other bedrooms all have hardwood flooring, and share an updated full hall bathroom. A great additional feature to the home is the finished full basement with a partial bathroom, perfect for a family room, recreational room, or spare bedroom. The exterior of the home is well maintained with a large yard and covered patio overlooking the stream running along the back yard. Do not let this great opportunity slip away, schedule a showing today.
This property is off market, which means it's not currently listed for sale or rent on Zillow. This may be different from what's available on other websites or public sources.

