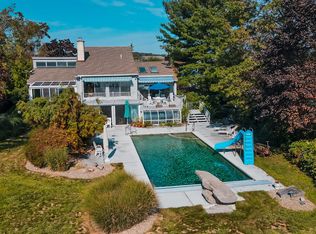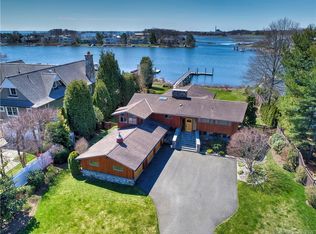You will feel like you are on vacation every day in this chic, shingled home on the water.. Located in coveted Saugatuck Shores, a gated entry and stone walls lead to an impeccably designed New England coastal home in a private setting, A cool flagstone patio gracefully wraps around the back of the home and encircles a sparkling swimming pool and spa while providing ample room for entertaining either intimate or large gatherings. Magnificent views of Long Island Sound beckon you out to the private deep water dock to spend the day sailing on the Sound or kayaking in Bermuda Lagoon. Custom designed by renowned architect Christopher Pagliaro, Bermuda is filled with architectural details designed to take full advantage of the properties sunny waterfront setting. The home features 9+ foot ceilings, copious windows, an open floor plan and a dramatic foyer with a sweeping staircase leading to a spectacular primary suite with gas fireplace and large windows looking out over the water. A laundry list of recent updates, an open floor plan, high end finishes and custom mill work round out this stunning waterfront home.
This property is off market, which means it's not currently listed for sale or rent on Zillow. This may be different from what's available on other websites or public sources.

