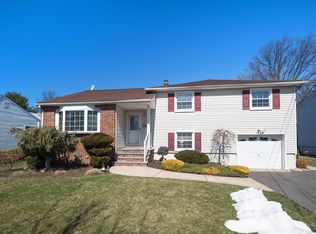Absolute perfection in this renovated split! Newer baths and kitchen, wood floors, sunny picture windows, huge, private backyard. SS appliances in gorgeous open plan kitchen leading to the DR and LR. Family room with built in perfect for entertaining or use as a home office. Three nice sized bedrooms with excellent closet space. 2nd floor bath just remodeled. Attached garage, full basement, central air. Close soon! includes: washer/dryer, swing set, shelving in basement, entertainment unit in family room, drapes, bbq in yard.
This property is off market, which means it's not currently listed for sale or rent on Zillow. This may be different from what's available on other websites or public sources.
