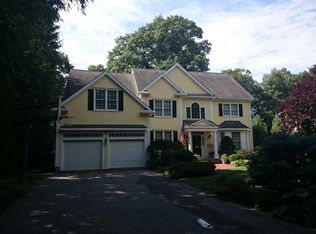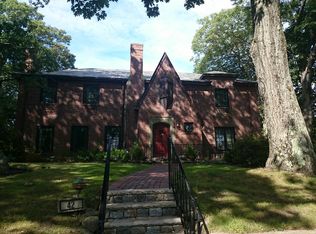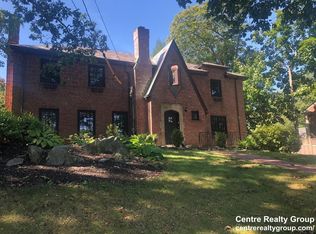Picture Perfect! 2017 Construction in Chestnut Hill Brookline. Bright and beautiful, contemporary layout with classic colonial touches. Gorgeous finishes and upgrades featuring a Chefs kitchen w/ island, built-ins, Wolfe and Sub-Zero appliances. A stunning family room-perfect for entertaining has french doors and opens up to a sophisticated, fireplaced living room. Formal dining room with wet bar. Dramatic, two-story foyer to the second level- offering an oversized master bedroom with walk-in closet &luxurious bath w/ soaking tub & heated floors. Three additional en-suite bedrooms plus laundry room complete 2nd floor. Finished lower level is outfitted with a home gym, play/rec space, and an additional full bedroom with bath. Gorgeous, level back yard with elegant loggia and stone patio. 2 car attached garage, built out mudroom. Checks every box! Incredible Chestnut Hill, cul-de-sac, neighborhood. Convenient to Longwood Medical, The Street, Shops at Chestnut Hill, + Boston.
This property is off market, which means it's not currently listed for sale or rent on Zillow. This may be different from what's available on other websites or public sources.


