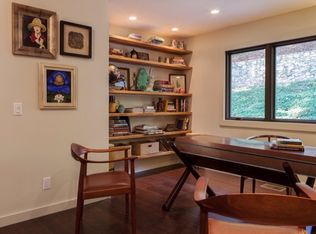Closed
$1,200,000
8 Bent Tree Rd, Asheville, NC 28804
4beds
4,192sqft
Single Family Residence
Built in 1976
1.02 Acres Lot
$1,137,200 Zestimate®
$286/sqft
$4,600 Estimated rent
Home value
$1,137,200
$1.02M - $1.26M
$4,600/mo
Zestimate® history
Loading...
Owner options
Explore your selling options
What's special
MOUNTAINTOP LIVING W/ STUNNING VIEWS ONLY MINUTES TO DOWNTOWN ASHEVILLE! Just off of Asheville's coveted Town Mountain Rd, you'll discover this incredible opportunity to make an amazing 4-br/3.5-ba home fabulous again! Nestled into the mountain's edge, the back deck delivers breathtaking views of downtown Asheville against a horizon of layered, long-range mountains. Enjoy these extraordinary views from inside, where you'll find remarkable space ready for your custom upgrades and improvements. The main floor features a large family room and living room, each w/ wood-burning fireplace. The centrally located kitchen includes functional kitchen island w/ breakfast nook overlooking the city. 2 primary bedrooms on main! The finished basement area includes 2 more bedrooms and a huge recreation room. The potential is HIGH and the location is UNBEATABLE w/ quick access to trails, parks, restaurants, shops, and vibrant downtown Asheville!
Zillow last checked: 8 hours ago
Listing updated: September 26, 2024 at 12:18pm
Listing Provided by:
Matt Tavener listings@TheMattAndMollyTeam.com,
Keller Williams Professionals
Bought with:
Laura Moye
Mosaic Community Lifestyle Realty
Source: Canopy MLS as distributed by MLS GRID,MLS#: 4090138
Facts & features
Interior
Bedrooms & bathrooms
- Bedrooms: 4
- Bathrooms: 4
- Full bathrooms: 3
- 1/2 bathrooms: 1
- Main level bedrooms: 2
Primary bedroom
- Level: Main
Primary bedroom
- Level: Main
Bedroom s
- Level: Basement
Bedroom s
- Level: Basement
Bedroom s
- Level: Basement
Bedroom s
- Level: Basement
Bathroom full
- Level: Main
Bathroom full
- Level: Main
Bathroom half
- Level: Main
Bathroom full
- Level: Basement
Bathroom full
- Level: Main
Bathroom full
- Level: Main
Bathroom half
- Level: Main
Bathroom full
- Level: Basement
Other
- Level: Main
Other
- Level: Main
Breakfast
- Level: Main
Breakfast
- Level: Main
Dining area
- Level: Main
Dining area
- Level: Main
Family room
- Level: Main
Family room
- Level: Main
Kitchen
- Level: Main
Kitchen
- Level: Main
Laundry
- Level: Basement
Laundry
- Level: Basement
Living room
- Level: Main
Living room
- Level: Main
Recreation room
- Level: Basement
Recreation room
- Level: Basement
Heating
- Forced Air, Oil
Cooling
- Central Air
Appliances
- Included: Convection Oven, Dishwasher, Disposal, Electric Cooktop, Microwave, Refrigerator
- Laundry: In Basement, Laundry Room
Features
- Built-in Features, Kitchen Island
- Flooring: Carpet, Tile, Wood
- Basement: Daylight,Exterior Entry,Interior Entry,Partially Finished
- Fireplace features: Family Room, Living Room, Wood Burning
Interior area
- Total structure area: 2,715
- Total interior livable area: 4,192 sqft
- Finished area above ground: 2,715
- Finished area below ground: 1,477
Property
Parking
- Total spaces: 2
- Parking features: Driveway, Detached Garage, Garage on Main Level
- Garage spaces: 2
- Has uncovered spaces: Yes
Features
- Levels: One
- Stories: 1
- Patio & porch: Deck
- Fencing: Front Yard,Partial
- Has view: Yes
- View description: City, Long Range, Mountain(s), Year Round
- Waterfront features: None
Lot
- Size: 1.02 Acres
- Features: Sloped, Wooded, Views
Details
- Parcel number: 964998210800000
- Zoning: RS2
- Special conditions: Standard
- Other equipment: Fuel Tank(s)
Construction
Type & style
- Home type: SingleFamily
- Architectural style: Traditional
- Property subtype: Single Family Residence
Materials
- Stone Veneer, Wood
- Foundation: Crawl Space
- Roof: Composition
Condition
- New construction: No
- Year built: 1976
Utilities & green energy
- Sewer: Public Sewer
- Water: City
Community & neighborhood
Security
- Security features: Radon Mitigation System
Location
- Region: Asheville
- Subdivision: Sunset Mountain
Other
Other facts
- Listing terms: Cash,Conventional
- Road surface type: Concrete, Paved
Price history
| Date | Event | Price |
|---|---|---|
| 9/25/2024 | Sold | $1,200,000-14.3%$286/sqft |
Source: | ||
| 5/1/2024 | Listed for sale | $1,400,000$334/sqft |
Source: | ||
| 3/18/2024 | Listing removed | -- |
Source: | ||
| 3/8/2024 | Listed for sale | $1,400,000+141.4%$334/sqft |
Source: | ||
| 9/28/2004 | Sold | $580,000$138/sqft |
Source: Public Record Report a problem | ||
Public tax history
| Year | Property taxes | Tax assessment |
|---|---|---|
| 2025 | $12,099 +8.3% | $1,101,400 +1.8% |
| 2024 | $11,172 +2.6% | $1,081,400 |
| 2023 | $10,892 +1% | $1,081,400 |
Find assessor info on the county website
Neighborhood: 28804
Nearby schools
GreatSchools rating
- 4/10Claxton ElementaryGrades: K-5Distance: 1.1 mi
- 7/10Asheville MiddleGrades: 6-8Distance: 2.5 mi
- 7/10School Of Inquiry And Life ScienceGrades: 9-12Distance: 3.2 mi
Schools provided by the listing agent
- Elementary: Asheville City
- Middle: Asheville
- High: Asheville
Source: Canopy MLS as distributed by MLS GRID. This data may not be complete. We recommend contacting the local school district to confirm school assignments for this home.
Get a cash offer in 3 minutes
Find out how much your home could sell for in as little as 3 minutes with a no-obligation cash offer.
Estimated market value
$1,137,200
Get a cash offer in 3 minutes
Find out how much your home could sell for in as little as 3 minutes with a no-obligation cash offer.
Estimated market value
$1,137,200
