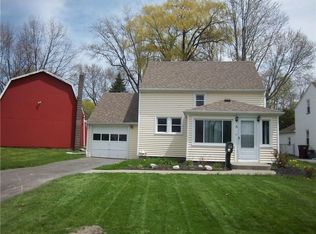Don't miss this charming Cape Code with loads of character!! 2/3 bedrooms, 2 full bathrooms, workout room or workshop, Updated eat-in Kitchen, updated bathrooms, upstairs bathroom with jacuzzi-tub. Master Bedroom is connected to third room which can be a possible third bedroom, nursery, den or office. Original hardwood floors, craftsman style arch ways and high arched living room. Backup generator, newer windows. Enjoy the beautiful manicured and fully fenced in back yard with patio. Front yard professionally landscaped with cobble stone walkway. Nothing left to do but move in an enjoy!! Close to shopping and expressways.
This property is off market, which means it's not currently listed for sale or rent on Zillow. This may be different from what's available on other websites or public sources.
