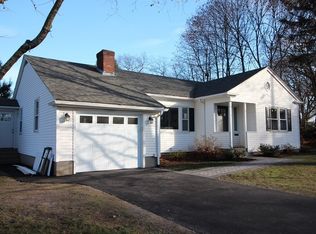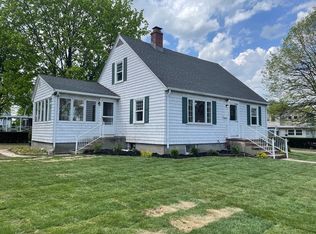Sold for $990,000
$990,000
8 Bellmore Rd, Framingham, MA 01702
4beds
2,434sqft
Single Family Residence
Built in 2025
8,276 Square Feet Lot
$-- Zestimate®
$407/sqft
$2,974 Estimated rent
Home value
Not available
Estimated sales range
Not available
$2,974/mo
Zestimate® history
Loading...
Owner options
Explore your selling options
What's special
This beautifully built 4-bedroom, 2.5-bath new construction offers the perfect mix of style and space. With high ceilings and Red Oak hardwood floors throughout, the open floor plan includes a chef’s kitchen with quartz countertops, a large island, and high-end appliances that flows into a bright living area—great for entertaining.There are also formal living and dining rooms for added flexibility. Upstairs, the spacious primary suite features a soaking tub, walk-in shower, and double vanity. Three additional bedrooms share a full bathroom with a double vanity.Enjoy the outdoors on the front porch or back deck. The home includes an attached 2-car garage plus a second parking area for 2 more cars—perfect for guests or extra vehicles.The walkout basement with a sliding door offers easy backyard access and is ideal for creating an in-law suite or extra living space.Located in one of Framingham’s top neighborhoods—don’t miss this amazing opportunity!
Zillow last checked: 8 hours ago
Listing updated: February 10, 2026 at 04:42am
Listed by:
Maria Carey 857-413-9959,
Centre Realty Group 617-332-0077
Bought with:
The Arienti Group
REMAX Executive Realty
Source: MLS PIN,MLS#: 73432707
Facts & features
Interior
Bedrooms & bathrooms
- Bedrooms: 4
- Bathrooms: 3
- Full bathrooms: 2
- 1/2 bathrooms: 1
Living room
- Level: First
Heating
- Central
Cooling
- Central Air
Appliances
- Included: Water Heater, Oven, Dishwasher, Range, Refrigerator, Freezer, Washer, Dryer
- Laundry: Washer Hookup
Features
- Flooring: Wood, Tile
- Doors: Insulated Doors
- Windows: Insulated Windows
- Basement: Full
- Number of fireplaces: 1
Interior area
- Total structure area: 2,434
- Total interior livable area: 2,434 sqft
- Finished area above ground: 2,434
Property
Parking
- Total spaces: 6
- Parking features: Attached, Paved Drive, Off Street
- Attached garage spaces: 2
- Uncovered spaces: 4
Features
- Patio & porch: Deck, Deck - Vinyl
- Exterior features: Deck, Deck - Vinyl
Lot
- Size: 8,276 sqft
Details
- Parcel number: 493153
- Zoning: RES
Construction
Type & style
- Home type: SingleFamily
- Architectural style: Colonial
- Property subtype: Single Family Residence
Materials
- Frame
- Foundation: Concrete Perimeter
- Roof: Shingle
Condition
- Year built: 2025
Utilities & green energy
- Sewer: Public Sewer
- Water: Public
- Utilities for property: for Gas Range
Community & neighborhood
Community
- Community features: Park, Golf, Highway Access
Location
- Region: Framingham
Price history
| Date | Event | Price |
|---|---|---|
| 2/3/2026 | Sold | $990,000-1%$407/sqft |
Source: MLS PIN #73432707 Report a problem | ||
| 12/24/2025 | Contingent | $999,900$411/sqft |
Source: MLS PIN #73432707 Report a problem | ||
| 10/29/2025 | Price change | $999,900-9%$411/sqft |
Source: MLS PIN #73432707 Report a problem | ||
| 9/18/2025 | Listed for sale | $1,099,000$452/sqft |
Source: MLS PIN #73432707 Report a problem | ||
Public tax history
| Year | Property taxes | Tax assessment |
|---|---|---|
| 2025 | $2,992 +7.4% | $250,600 +12.1% |
| 2024 | $2,785 +8.3% | $223,500 +13.7% |
| 2023 | $2,572 +4.9% | $196,500 +10.1% |
Find assessor info on the county website
Neighborhood: 01702
Nearby schools
GreatSchools rating
- 3/10Barbieri Elementary SchoolGrades: K-5Distance: 0.7 mi
- 4/10Fuller Middle SchoolGrades: 6-8Distance: 2 mi
- 5/10Framingham High SchoolGrades: 9-12Distance: 3.8 mi
Get pre-qualified for a loan
At Zillow Home Loans, we can pre-qualify you in as little as 5 minutes with no impact to your credit score.An equal housing lender. NMLS #10287.


