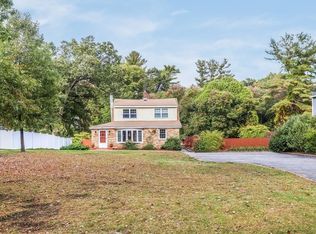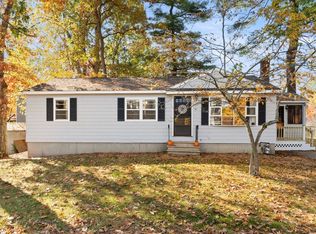THIS YOUNG COLONIAL WITH FARMERS PORCH IS BRIGHT AND INVITING OFFERING LARGE ROOMS WITH NEARLY 9' CEILINGS! Beautiful kitchen boasts cherry cabinets, large island, ss appliances and dining area open to the entertainment size family room w/gas fp and atrium doors to the enlarged deck. The flexible layout of this home offers either a nicely sized dining room/office or guest bedroom with french doors. A wonderful feature is the 2c garage which is just a few steps from the kitchen...no more lugging bags up a flight a stairs! The stunning KING SIZE master bedroom highlights the 12' vaulted ceiling, 2 walk-in closets and a gorgeous MB w/sep sinks, tiled glass shower w/seat and jacuzzi tub. 3 additional nicely sized bedrms as well. Fabulous expansion possibilities in the 1,000 sqft basement! This home is located on a manageable corner lot close to the Wilmington line, Rt 93 and Commuter Rail Station. A pleasure to show! A great price for a NEWER HOME.
This property is off market, which means it's not currently listed for sale or rent on Zillow. This may be different from what's available on other websites or public sources.

