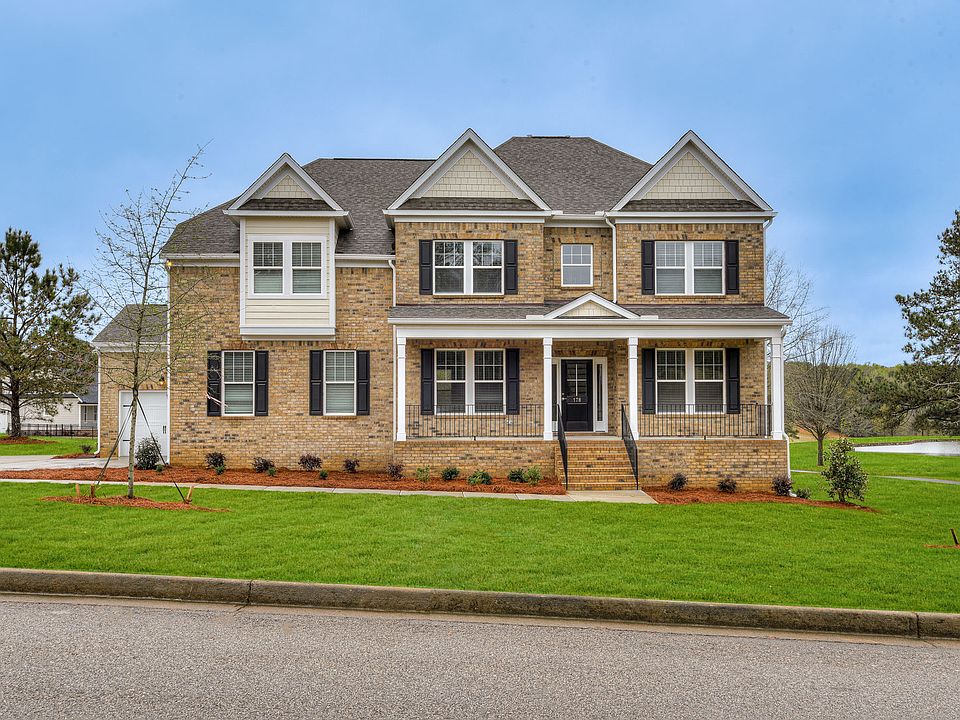Experience elegant design and everyday functionality in this exceptional new construction home located in the prestigious Mount Vintage community. The Seneca floor plan offers 5 spacious bedrooms, 4.5 baths, and a flexible bonus room—perfect for a home office, media space, or playroom. The exterior features Hardie-plank siding with stone accents. Step inside to a grand two-story foyer that opens into an expansive living area, ideal for entertaining. The great room features coffered ceilings, a gas fireplace, and direct access to a gourmet kitchen complete with a large center island, walk-in pantry, and premium finishes. Upstairs, the oversized primary suite is a true retreat, featuring a private sitting area, three walk-in closets, double vanities, and a tiled, seated 5' shower. Four additional bedrooms, each with access to bathrooms, and a large flex space provide comfort, versatility, and room to grow. Enjoy quiet evenings or host gatherings on the covered back patio. Located just 20 minutes from downtown North Augusta and 40 minutes from Fort Eisenhower, Mount Vintage offers resort-style amenities including a 27-hole championship golf course, fitness center, swimming pool, tennis courts, bocce ball, and a vibrant Town Center with social events and fitness classes. The on-site Grille is perfect for casual dining. Convenient to Clarks Hill Lake, healthcare facilities, shopping, dining, and top-rated schools including Fox Creek High School. Home is under construction. Photos are stock images used for illustration purposes. Contact the Neighborhood Sales Manager for details on construction timeline and design selections. Your dream home is waiting. Come experience life at Mount Vintage — and fall in love. Estimated completion timeframe is October.
New construction
$599,900
8 Belfast Ct, North Augusta, SC 29860
5beds
4,135sqft
Single Family Residence
Built in 2025
0.75 Acres Lot
$-- Zestimate®
$145/sqft
$150/mo HOA
What's special
Gas fireplacePremium finishesPrivate sitting areaLarge center islandWalk-in pantryGrand two-story foyerCovered back patio
- 212 days |
- 833 |
- 39 |
Zillow last checked: 7 hours ago
Listing updated: 22 hours ago
Listed by:
Kathryn Howser 803-609-7692,
Stanley Martin Homes,
Tara Kinard 803-335-7766,
Stanley Martin Homes
Source: Aiken MLS,MLS#: 216250
Travel times
Schedule tour
Select your preferred tour type — either in-person or real-time video tour — then discuss available options with the builder representative you're connected with.
Open houses
Facts & features
Interior
Bedrooms & bathrooms
- Bedrooms: 5
- Bathrooms: 5
- Full bathrooms: 4
- 1/2 bathrooms: 1
Primary bedroom
- Level: Upper
- Area: 209
- Dimensions: 19 x 11
Bedroom 2
- Level: Upper
- Area: 143
- Dimensions: 11 x 13
Bedroom 3
- Level: Upper
- Area: 143
- Dimensions: 11 x 13
Bedroom 4
- Level: Upper
- Area: 132
- Dimensions: 11 x 12
Dining room
- Level: Main
- Area: 165
- Dimensions: 11 x 15
Family room
- Level: Main
- Area: 323
- Dimensions: 19 x 17
Kitchen
- Level: Main
- Area: 180
- Dimensions: 15 x 12
Living room
- Level: Main
- Area: 165
- Dimensions: 11 x 15
Other
- Description: Breakfast Area
- Level: Main
- Area: 143
- Dimensions: 13 x 11
Other
- Description: Bedroom 5
- Level: Main
- Area: 165
- Dimensions: 11 x 15
Other
- Description: Upper flex
- Level: Upper
- Area: 304
- Dimensions: 19 x 16
Heating
- Forced Air, Natural Gas
Cooling
- Central Air
Appliances
- Included: Microwave, Range, Tankless Water Heater, Cooktop, Dishwasher, Disposal
Features
- Walk-In Closet(s), Bedroom on 1st Floor, Kitchen Island, Eat-in Kitchen, Pantry, High Speed Internet
- Flooring: Carpet
- Basement: None
- Number of fireplaces: 1
- Fireplace features: Gas, Raised Hearth, Stone
Interior area
- Total structure area: 4,135
- Total interior livable area: 4,135 sqft
- Finished area above ground: 4,135
- Finished area below ground: 0
Video & virtual tour
Property
Parking
- Total spaces: 3
- Parking features: Attached, Driveway, Garage Door Opener, Paved
- Attached garage spaces: 3
- Has uncovered spaces: Yes
Features
- Levels: Two
- Patio & porch: Patio
- Has private pool: Yes
- Pool features: See Remarks
Lot
- Size: 0.75 Acres
- Features: Wooded, Landscaped, Sprinklers In Front, Sprinklers In Rear
Details
- Additional structures: See Remarks
- Parcel number: 1220010003000
- Special conditions: Standard
- Horse amenities: None
Construction
Type & style
- Home type: SingleFamily
- Architectural style: Traditional
- Property subtype: Single Family Residence
Materials
- Brick, Drywall, HardiPlank Type, Stone
- Foundation: Slab
- Roof: Composition
Condition
- New construction: Yes
- Year built: 2025
Details
- Builder name: Stanely Martin Homes
Utilities & green energy
- Sewer: Public Sewer
- Water: Public
- Utilities for property: Cable Available
Community & HOA
Community
- Features: See Remarks, Other, Country Club, Golf, Internet Available, Pool, Tennis Court(s)
- Subdivision: Mount Vintage
HOA
- Has HOA: Yes
- HOA fee: $1,800 annually
Location
- Region: North Augusta
Financial & listing details
- Price per square foot: $145/sqft
- Date on market: 3/11/2025
- Cumulative days on market: 213 days
- Listing terms: Contract
- Road surface type: Paved
About the community
Stanley Martin builds new construction single-family homes in the North Augusta, South Carolina neighborhood of Mount Vintage with on-site amenities that include golf, swimming, a fitness center and horse stables. Mount Vintage is the perfect community to call home. This well-established private community encompasses 2,000 acres of gently rolling foothills that have witnessed centuries of history that can be traced back to the Native American tribes. Mount Vintage has been carefully planned to enhance the natural beauty and tranquility of the setting. An amazing offering of amenities provide an active lifestyle while the blending of understated elegance and casual comfort creates the ultimate in easy living. Mount Vintage is dedicated to excellence and it has become home to discerning people who appreciate a quiet, yet fun-filled lifestyle.
Source: Stanley Martin Homes

