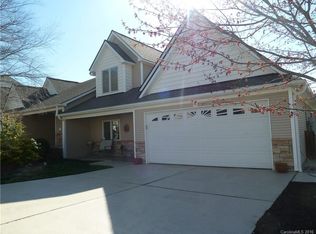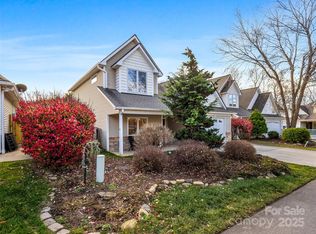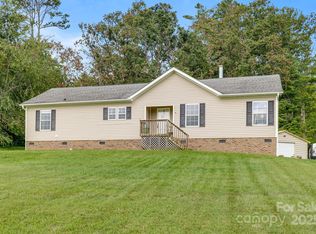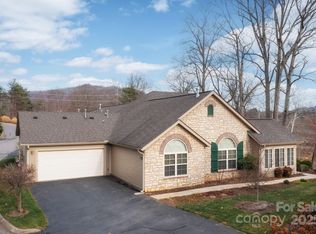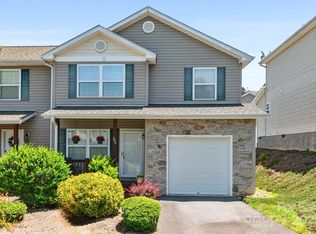Looking for a low-maintenance home near Asheville and Black Mountain? 8 Beekeeper Trail is a bright, welcoming townhome in Bee Tree Village—one of Swannanoa’s most endearing and convenient communities. This easy-living home offers main-level living, 2 bedrooms, 3 bathrooms, an efficient layout under 1,600 sq ft, and an open floor plan with high ceilings, skylights, and sun-filled rooms that make the space feel larger. The heat pump includes a gas backup, avoiding expensive heat strips during cold mountain winters.
The seller has set a new, buyer-friendly price and is ready for the next owner. This home is in a well-loved community, and there was NO FLOOD DAMAGE from Helene to this townhome.
Inside, you’ll find a bright living area with an open flow to the dining room and kitchen—perfect for simple, everyday living. A clean, low-maintenance gas fireplace adds warmth and charm. The main-level primary suite includes a walk-in shower, and having the kitchen and washer/dryer on the same floor adds convenience. The upstairs bedroom is ideal as a guest room, home office, or creative studio, with large windows that bring in natural light.
Step outside to a private back patio and fenced garden, already established and easy to maintain. Enjoy morning coffee, gardening, or a safe space for pets. The HOA covers the roof, front lawn, and green spaces, making this a perfect choice for buyers seeking a low-maintenance lifestyle, second home, or investment property near Warren Wilson College.
Bee Tree Village sits between Asheville and Black Mountain, offering quick access to hiking trails, outdoor recreation, restaurants, shopping, and everything buyers search for in Western North Carolina. With minimal exterior upkeep, mountain surroundings, a private outdoor space, and a buyer-friendly price, this townhome delivers an ideal blend of comfort, convenience, and nature.
Please call an agent and set up an appointment to visit 8 Beekeeper Trail, a townhome as sweet as its name!
Active
Price cut: $11K (11/26)
$368,000
8 Beekeeper Trl, Swannanoa, NC 28778
2beds
1,585sqft
Est.:
Townhouse
Built in 2007
0.08 Acres Lot
$363,400 Zestimate®
$232/sqft
$300/mo HOA
What's special
- 151 days |
- 280 |
- 11 |
Likely to sell faster than
Zillow last checked: 8 hours ago
Listing updated: November 29, 2025 at 12:06pm
Listing Provided by:
Carol D. Motley carol@lkeyrealty.com,
Landon Key Realty
Source: Canopy MLS as distributed by MLS GRID,MLS#: 4280414
Tour with a local agent
Facts & features
Interior
Bedrooms & bathrooms
- Bedrooms: 2
- Bathrooms: 3
- Full bathrooms: 2
- 1/2 bathrooms: 1
- Main level bedrooms: 1
Primary bedroom
- Features: Ceiling Fan(s), En Suite Bathroom
- Level: Main
Bedroom s
- Features: Ceiling Fan(s), En Suite Bathroom, Walk-In Closet(s)
- Level: Upper
Bathroom full
- Level: Main
Bathroom half
- Level: Main
Bathroom full
- Level: Upper
Kitchen
- Features: Open Floorplan, Vaulted Ceiling(s)
- Level: Main
Living room
- Features: Ceiling Fan(s), Vaulted Ceiling(s)
- Level: Main
Heating
- Heat Pump, Natural Gas
Cooling
- Ceiling Fan(s), Heat Pump
Appliances
- Included: Dishwasher, Dryer, Electric Oven, Exhaust Hood, Oven, Refrigerator with Ice Maker, Washer/Dryer
- Laundry: Utility Room, Main Level
Features
- Attic Other, Open Floorplan, Storage, Walk-In Closet(s)
- Flooring: Carpet, Laminate
- Windows: Insulated Windows
- Has basement: No
- Attic: Other
- Fireplace features: Gas, Living Room
Interior area
- Total structure area: 1,585
- Total interior livable area: 1,585 sqft
- Finished area above ground: 1,585
- Finished area below ground: 0
Property
Parking
- Total spaces: 3
- Parking features: Attached Garage, Garage Door Opener, Garage Faces Front, Parking Space(s), Parking Space(s) (Off Site), Garage on Main Level
- Attached garage spaces: 1
- Uncovered spaces: 2
Accessibility
- Accessibility features: Bath Grab Bars
Features
- Levels: One and One Half
- Stories: 1.5
- Entry location: Main
- Patio & porch: Patio
- Exterior features: Lawn Maintenance
- Fencing: Back Yard,Fenced
Lot
- Size: 0.08 Acres
- Features: Private
Details
- Parcel number: 968917246000000
- Zoning: R-3
- Special conditions: Standard
Construction
Type & style
- Home type: Townhouse
- Property subtype: Townhouse
Materials
- Stone Veneer, Vinyl
- Foundation: Slab
Condition
- New construction: No
- Year built: 2007
Utilities & green energy
- Sewer: Public Sewer
- Water: City
- Utilities for property: Cable Connected, Electricity Connected, Underground Utilities
Community & HOA
Community
- Features: Street Lights, Other
- Security: Smoke Detector(s)
- Subdivision: Bee Tree Village
HOA
- Has HOA: Yes
- HOA fee: $300 monthly
- HOA name: Bee Tree Village Property Owners Association
Location
- Region: Swannanoa
- Elevation: 2000 Feet
Financial & listing details
- Price per square foot: $232/sqft
- Tax assessed value: $279,700
- Annual tax amount: $1,839
- Date on market: 7/14/2025
- Cumulative days on market: 150 days
- Listing terms: Cash,Conventional,FHA,USDA Loan,VA Loan
- Electric utility on property: Yes
- Road surface type: Concrete, Paved
Estimated market value
$363,400
$345,000 - $382,000
$2,051/mo
Price history
Price history
| Date | Event | Price |
|---|---|---|
| 11/26/2025 | Price change | $368,000-2.9%$232/sqft |
Source: | ||
| 10/21/2025 | Price change | $379,000-0.3%$239/sqft |
Source: | ||
| 9/28/2025 | Price change | $380,000-2.1%$240/sqft |
Source: | ||
| 9/10/2025 | Price change | $388,000-0.5%$245/sqft |
Source: | ||
| 8/11/2025 | Price change | $390,000-1%$246/sqft |
Source: | ||
Public tax history
Public tax history
| Year | Property taxes | Tax assessment |
|---|---|---|
| 2024 | $1,839 +3.1% | $279,700 |
| 2023 | $1,784 +3.6% | $279,700 +1.9% |
| 2022 | $1,723 | $274,400 |
Find assessor info on the county website
BuyAbility℠ payment
Est. payment
$2,371/mo
Principal & interest
$1783
HOA Fees
$300
Other costs
$288
Climate risks
Neighborhood: 28778
Nearby schools
GreatSchools rating
- 4/10W D Williams ElementaryGrades: PK-5Distance: 1.7 mi
- 6/10Charles D Owen MiddleGrades: 6-8Distance: 3.1 mi
- 7/10Charles D Owen HighGrades: 9-12Distance: 3.2 mi
Schools provided by the listing agent
- Elementary: WD Williams
- Middle: Charles D Owen
- High: Charles D Owen
Source: Canopy MLS as distributed by MLS GRID. This data may not be complete. We recommend contacting the local school district to confirm school assignments for this home.
- Loading
- Loading

