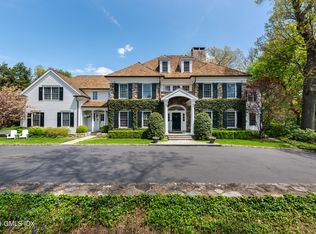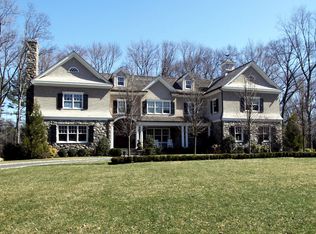When you?re looking for plenty of room to raise your family in an atmosphere of elegant sophistication, look no further than this stunning white clapboard Georgian Colonial in the heart of mid-country Greenwich. Situated on a beautifully landscaped level lot, the extensive circular drive beckons you and also provides plenty of room for family members to ride on bikes. Enter trough the masterfully crafted cherry front door, and walk into the light-flooded double height entrance hall, you?ll know you?ve found the perfect atmosphere to do it all. The lovely downstairs of this home features gleaming inlaid wood floors and magnificent woodwork and craftsmanship. A beautifully appointed dining room opens onto a jewel of a butler?s pantry with wet bar and separate dishwasher. And the spectacular, gigantic kitchen with center island and adjoining spacious family room is flooded with light and beautiful views of the meticulously landscaped property. There is easy access to the bluestone terrace and fenced back yard which will provide a lovely setting for all your outdoor family fun and more sophisticated entertaining. Beautifully crafted built-in bookcases grace the huge, but cozy family room which features a large fieldstone fireplace. The elegant formal living room is centered on a marble surround fireplace and features beautiful woodwork and gleaming wood floors. Just steps away, French doors yield to a masterfully appointed walnut-paneled library with floor to ceiling built-in bookcases and fabulous views of the property. The upstairs of this home features a Master suite with elegant dressing room, ?His and Hers? walk-in closets and a sparkling light-filled, master bath. Your family will enjoy the giant playroom on this level, which features a cathedral ceiling and dual exposures. Four additional large bedrooms give you plenty of room for family and friends. When it?s time to unwind after work, the giant media room/play room on the garden level of this spacious home will
This property is off market, which means it's not currently listed for sale or rent on Zillow. This may be different from what's available on other websites or public sources.

