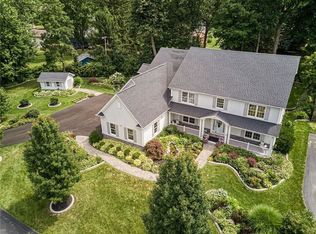Beyond...surpassing what you have previously considered excellence, perhaps exceeding your wish list for a stately light-filled home with today's floorplan. This property stands a magical meshing of traditional grace and modern amenities. The elegant estate speaks, "HOME" in its truest sense with areas in which to gather & expand one's imagination in a plan wrapped by towering trees and a fairytale setting. Wend your way down the private cul de sac to this move-in condition home with soaring illuminated tray ceilings, sky-high windows offering panoramic views of stunning greenery, regal detailed molding, & gorgeous Brazilian flooring. The dramatic grand foyer, leads to an idyllic gourmet kitchen which opens to a family room with new slate hearth fireplace, breakfast area, patio & grounds.
This property is off market, which means it's not currently listed for sale or rent on Zillow. This may be different from what's available on other websites or public sources.
