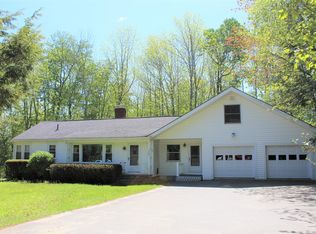Closed
$525,000
8 Beech Hill Road, Blue Hill, ME 04614
1beds
1,500sqft
Single Family Residence
Built in 1979
1.7 Acres Lot
$-- Zestimate®
$350/sqft
$2,185 Estimated rent
Home value
Not available
Estimated sales range
Not available
$2,185/mo
Zestimate® history
Loading...
Owner options
Explore your selling options
What's special
A rare opportunity to own a prime property in the
heart of Blue Hill. This mixed-use building offers a
spacious and modern commercial space on the first floor, ideal for any business venture. The
commercial space, formerly a dental office, is
currently used as an art gallery. The second floor
features a cozy and comfortable one-bedroom
apartment with a deck overlooking the scenic treed landscape. As a successful Airbnb the ''Artful
Lodger'' has a strong rental history. Guests enjoy the location close to Acadia without the crowds. This is an easy walk or drive to desirable restaurants, shops, galleries and grocery shopping. The new YMCA is just down the street. The property also a large parking lot for customers and tenants. The location is unbeatable, with high visibility and easy access to both Beech Hill Road and Mines Road, right at the Rotary traffic circle. The property is
situated on 1.7 acres of land, with plenty of room for expansion or development. Whether you are looking for a place to live and work, or an investment opportunity, this property has it all. Don't miss this chance to own a piece of Blue Hill's history and future.
Zillow last checked: 8 hours ago
Listing updated: January 15, 2025 at 07:09pm
Listed by:
Legacy Properties Sotheby's International Realty
Bought with:
Legacy Properties Sotheby's International Realty
Source: Maine Listings,MLS#: 1569896
Facts & features
Interior
Bedrooms & bathrooms
- Bedrooms: 1
- Bathrooms: 2
- Full bathrooms: 1
- 1/2 bathrooms: 1
Primary bedroom
- Level: Second
Kitchen
- Features: Breakfast Nook
- Level: Second
Living room
- Features: Informal
- Level: Second
Office
- Level: First
Other
- Level: First
Other
- Level: First
Other
- Level: First
Heating
- Heat Pump
Cooling
- Heat Pump
Appliances
- Included: Microwave, Electric Range, Refrigerator
Features
- 1st Floor Bedroom
- Flooring: Vinyl, Wood
- Basement: Interior Entry,Partial
- Has fireplace: No
Interior area
- Total structure area: 1,500
- Total interior livable area: 1,500 sqft
- Finished area above ground: 1,500
- Finished area below ground: 0
Property
Parking
- Parking features: Gravel, 5 - 10 Spaces, On Site
Accessibility
- Accessibility features: 32 - 36 Inch Doors, Level Entry
Features
- Has view: Yes
- View description: Scenic, Trees/Woods
Lot
- Size: 1.70 Acres
- Features: Near Golf Course, Near Shopping, Near Town, Neighborhood, Corner Lot, Level, Landscaped, Wooded
Details
- Zoning: Mixed
- Other equipment: Cable, Generator, Internet Access Available
Construction
Type & style
- Home type: SingleFamily
- Architectural style: New Englander
- Property subtype: Single Family Residence
Materials
- Wood Frame, Clapboard, Wood Siding
- Roof: Shingle
Condition
- Year built: 1979
Utilities & green energy
- Electric: Circuit Breakers
- Sewer: Public Sewer
- Water: Well
- Utilities for property: Utilities On
Community & neighborhood
Location
- Region: Blue Hill
Price history
| Date | Event | Price |
|---|---|---|
| 2/22/2026 | Listing removed | $450,000$300/sqft |
Source: | ||
| 12/17/2025 | Contingent | $450,000$300/sqft |
Source: | ||
| 10/27/2025 | Price change | $450,000-5.3%$300/sqft |
Source: | ||
| 1/18/2024 | Listed for sale | $475,000-9.5%$317/sqft |
Source: | ||
| 10/31/2023 | Sold | $525,000-4.4%$350/sqft |
Source: | ||
Public tax history
Tax history is unavailable.
Neighborhood: 04614
Nearby schools
GreatSchools rating
- 8/10Blue Hill Consolidated SchoolGrades: PK-8Distance: 0.6 mi
Get pre-qualified for a loan
At Zillow Home Loans, we can pre-qualify you in as little as 5 minutes with no impact to your credit score.An equal housing lender. NMLS #10287.
