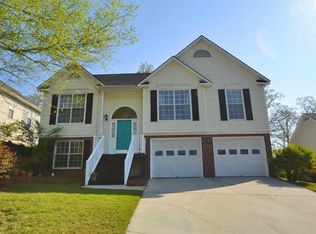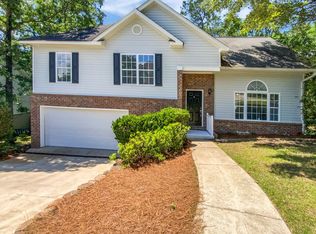This is a fantastic 1.5 story home on a cul de sac street in popular Foxboro subdivision in Irmo. The home has been remodeled by the current owner. The kitchen features stacked cabinets with nice molding and trim, granite counters, stainless-steel appliances, and a dining area. The living areas have engineered hardwood floors installed in 2020. The large living room is an open plan has a cathedral ceiling and a fireplace. It is open floor plan with the kitchen. The owner's suite has a trey ceiling, tile shower, separate garden tub, double vanities, and a walk-in closet. There is a finished bonus room over the garage. There is a 2 car, side load garage. The neighborhood park (playground, soccer field, volleyball court, grilling area, and gazebo) is very close the home. The location is convenient to Irmo/Harbison, shopping, I-26, Lake Murray.
This property is off market, which means it's not currently listed for sale or rent on Zillow. This may be different from what's available on other websites or public sources.

