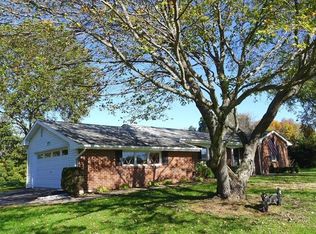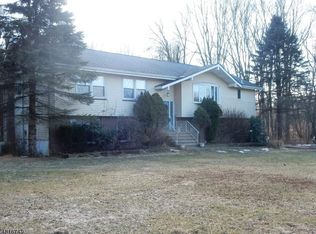First time ever on market, this spacious and bright brick ranch has 2100 sq. ft. of living space and is located on a 3+ acre oversized lot! This home has been very well maintained and cared for by the original owner. There are solid oak hardwood floors throughout, four large bedrooms, a full basement with plumbing started for an additional bathroom, a big two-car garage, and more! There is so much potential to make this your perfect dream home. There's plenty of open level space for a pool, deck, patio, firepit, garden, outbuildings + more! Truly a peaceful escape yet also minutes away from RT 80! Come take a look today and bring all offers!
This property is off market, which means it's not currently listed for sale or rent on Zillow. This may be different from what's available on other websites or public sources.

