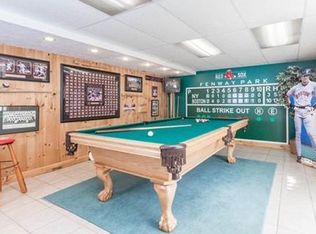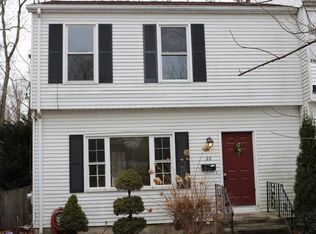OPEN HOUSE CANCELLED Offer ACCEPTED. Fresh and new on the Worcester West Boylston line! This beautiful 2x6 construction raised ranch is less than one year old! An open floor plan and high ceilings make this 3 bedroom, 3 FULL bathroom home a special find. Stainless steel appliances, gas range, granite counters, white cabinets all work together to make a beautiful kitchen. Even the master bedroom has a cathedral ceiling! Walk-in closet and master bath are well integrated into the floorpan. Nicely sized additional bedrooms and hallway bath. The beautiful lower level with full sized windows and another full bathroom make for fantastic options in living space. A two car garage and lovely deck off the back are just more to love in the exterior features. Come see this fresh and lovely raised ranch and make it your own.
This property is off market, which means it's not currently listed for sale or rent on Zillow. This may be different from what's available on other websites or public sources.

