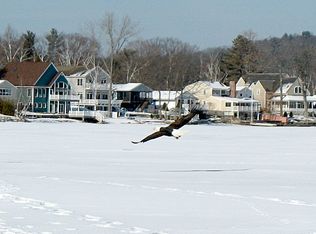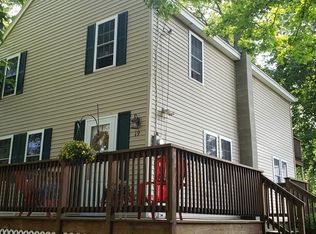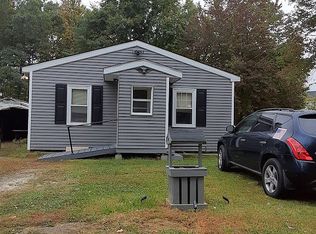CHARMING COTTAGE with Views Of Webster Lake - Enjoy Fall Evenings on the Porch Sipping Cider and Watching the Sunset - Main Level Boasts Open Floor Plan with Dining Area that Includes Picture Window to Marvel at the Scenery - Updated Kitchen for a Classic but Modern Feel with Farmers Sink & Chic Grey Cabinets - Three Bedrooms that can be used as Sleeping Areas or Office Space - Lower Level Offers Plenty of Room for Storage and has Outside Access - Ductless Mini-Split System for Keeping Cool on Hot Summer Days - Fenced In Backyard Perfect for Summer Barbecues - Minutes to Restaurants, Concert Facility, And Highway Access - SHOWINGS BEGIN AT OPEN HOUSE SUNDAY OCTOBER 20, 2019 2:00 - 3:30 PM
This property is off market, which means it's not currently listed for sale or rent on Zillow. This may be different from what's available on other websites or public sources.


