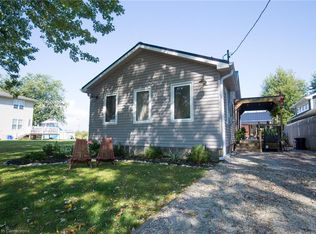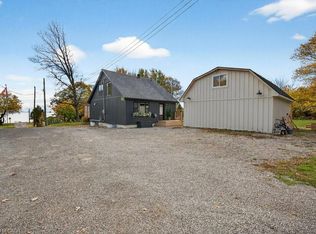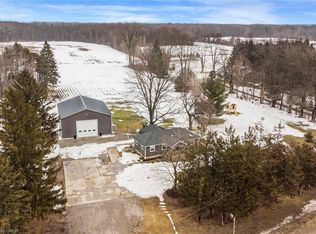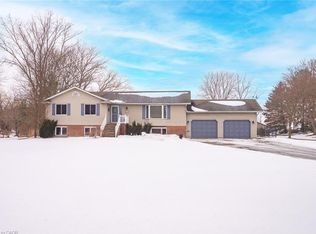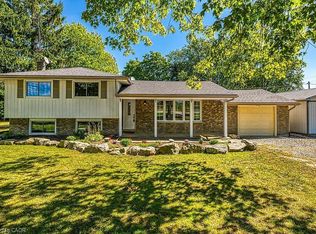8 Beach Rd, Haldimand County, ON N0A 1K0
What's special
- 53 days |
- 39 |
- 0 |
Zillow last checked: 8 hours ago
Listing updated: February 13, 2026 at 12:08pm
Mark Woehrle, Broker,
RE/MAX Escarpment Realty Inc.,
Alexandre Lantz, Salesperson,
RE/MAX Escarpment Realty Inc.
Facts & features
Interior
Bedrooms & bathrooms
- Bedrooms: 3
- Bathrooms: 1
- Full bathrooms: 1
- Main level bathrooms: 1
- Main level bedrooms: 3
Bedroom
- Level: Main
Bedroom
- Level: Main
Other
- Level: Main
Bathroom
- Features: 4-Piece
- Level: Main
Dining room
- Level: Main
Foyer
- Level: Main
Kitchen
- Level: Main
Living room
- Level: Main
Utility room
- Level: Main
Heating
- Forced Air, Natural Gas
Cooling
- Central Air
Appliances
- Included: Water Heater, Water Heater Owned, Dishwasher, Gas Stove, Refrigerator, Washer
- Laundry: Gas Dryer Hookup, In-Suite, Inside, Laundry Room, Sink, Washer Hookup
Features
- High Speed Internet, Auto Garage Door Remote(s), Ceiling Fan(s)
- Windows: Window Coverings
- Basement: Crawl Space,Unfinished
- Has fireplace: No
Interior area
- Total structure area: 1,064
- Total interior livable area: 1,064 sqft
- Finished area above ground: 1,064
Video & virtual tour
Property
Parking
- Total spaces: 12
- Parking features: Detached Garage, Garage Door Opener, Gravel, Private Drive Triple+ Wide
- Garage spaces: 4
- Uncovered spaces: 8
Features
- Patio & porch: Deck, Patio, Porch
- Exterior features: Fishing, Landscaped, Lighting, Privacy, Year Round Living
- Fencing: Partial
- Has view: Yes
- View description: Beach, Lake, Panoramic, Water
- Has water view: Yes
- Water view: Beach,Lake,Water
- Waterfront features: Lake, Waterfront Community, Other, Access to Water, Lake Backlot, Lake/Pond
- Body of water: Lake Erie
- Frontage type: East
- Frontage length: 90.27
Lot
- Size: 8,155.89 Square Feet
- Dimensions: 90.27 x 90.35
- Features: Rural, Square, Ample Parking, Beach, Cul-De-Sac, Near Golf Course, Hospital, Landscaped, Marina, Open Spaces, Quiet Area, Rec./Community Centre, School Bus Route, Schools, Trails
- Topography: Flat,Flat Site,Level
Details
- Parcel number: 381000133
- Zoning: D A10F2
Construction
Type & style
- Home type: SingleFamily
- Architectural style: Bungalow
- Property subtype: Single Family Residence, Residential
Materials
- Vinyl Siding, Wood Siding
- Foundation: Pillar/Post/Pier
- Roof: Asphalt Shing
Condition
- 16-30 Years
- New construction: No
- Year built: 1997
Utilities & green energy
- Sewer: Holding Tank
- Water: Cistern
- Utilities for property: Cell Service, Electricity Connected, Fibre Optics, Garbage/Sanitary Collection, Natural Gas Connected, Recycling Pickup, Phone Available
Community & HOA
Community
- Security: Carbon Monoxide Detector(s), Security System, Smoke Detector(s)
Location
- Region: Haldimand County
Financial & listing details
- Price per square foot: C$705/sqft
- Annual tax amount: C$1,956
- Date on market: 12/31/2025
- Inclusions: Dishwasher, Garage Door Opener, Gas Stove, Refrigerator, Washer, Window Coverings, Gas Dryer, All Elf's
- Electric utility on property: Yes
- Road surface type: Paved
(905) 512-1846
By pressing Contact Agent, you agree that the real estate professional identified above may call/text you about your search, which may involve use of automated means and pre-recorded/artificial voices. You don't need to consent as a condition of buying any property, goods, or services. Message/data rates may apply. You also agree to our Terms of Use. Zillow does not endorse any real estate professionals. We may share information about your recent and future site activity with your agent to help them understand what you're looking for in a home.
Price history
Price history
| Date | Event | Price |
|---|---|---|
| 12/31/2025 | Listed for sale | C$749,900C$705/sqft |
Source: ITSO #40795303 Report a problem | ||
Public tax history
Public tax history
Tax history is unavailable.Climate risks
Neighborhood: N0A
Nearby schools
GreatSchools rating
No schools nearby
We couldn't find any schools near this home.
