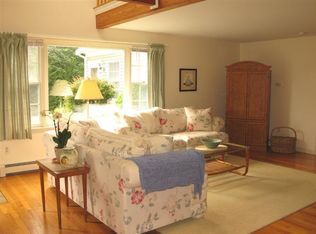Sold for $850,000
$850,000
8 Beach Road #4, Orleans, MA 02653
2beds
1,376sqft
Townhouse
Built in 1988
-- sqft lot
$855,800 Zestimate®
$618/sqft
$2,600 Estimated rent
Home value
$855,800
$770,000 - $950,000
$2,600/mo
Zestimate® history
Loading...
Owner options
Explore your selling options
What's special
Tucked away in a quiet, sought-after spot in the heart of East Orleans Village, this townhouse-style condo lives like a standalone home. A short distance to iconic Nauset Beach, it blends timeless coastal style w/ modern comforts. Thoughtfully updated & brimming w/ Cape Cod charm, the interior exudes a bright & breezy cottage vibe. The main living space welcomes you w/ a wood-burning fireplace, soaring cathedral ceilings, & skylights that bathe the room in natural light. Recently upgraded to natural gas 3 zone heat in addition to the central AC, makes it perfect for year-round enjoyment. Designed for easy 1st floor living, the layout features a primary suite & convenient laundry on main level. Upstairs, a 2nd BR w/ newly renovated bath & an airy loft offer flexible space for guests or a home office. Storage is generous w/ plenty of closets, a full basement w/ recently added office, attached one-car garage, & both a garden shed & beach shed for all your outdoor gear. What sets this property apart is its exceptionally large outdoor space. The private, fenced-in backyard is a peaceful oasis, beautifully landscaped w/ vibrant perennials, a lush yard, stone patio, & outdoor shower A rare gem in a prime location! Seller will consider offers with requests for buyer concessions.
Zillow last checked: 8 hours ago
Listing updated: August 14, 2025 at 12:19pm
Listed by:
Alberti Team teamalberti@gibsonsir.com,
Gibson Sotheby's International Realty
Bought with:
LUXRECapeCod
Gibson Sotheby's International Realty
Source: CCIMLS,MLS#: 22502454
Facts & features
Interior
Bedrooms & bathrooms
- Bedrooms: 2
- Bathrooms: 2
- Full bathrooms: 2
Primary bedroom
- Features: Closet
- Level: First
Bedroom 2
- Features: Private Full Bath, Closet
- Level: Second
Primary bathroom
- Features: Private Full Bath
Kitchen
- Description: Flooring: Wood,Door(s): Sliding
- Features: Beamed Ceilings, Cathedral Ceiling(s)
- Level: First
Living room
- Description: Fireplace(s): Wood Burning,Flooring: Wood
- Features: Beamed Ceilings, Cathedral Ceiling(s), Ceiling Fan(s)
- Level: First
Heating
- Has Heating (Unspecified Type)
Cooling
- Central Air
Appliances
- Included: Dishwasher, Washer, Refrigerator, Electric Range, Microwave, Electric Dryer, Gas Water Heater
- Laundry: First Floor
Features
- Flooring: Hardwood, Carpet
- Doors: Sliding Doors
- Windows: Skylight(s)
- Basement: Bulkhead Access,Interior Entry,Full
- Number of fireplaces: 1
- Fireplace features: Wood Burning
Interior area
- Total structure area: 1,376
- Total interior livable area: 1,376 sqft
Property
Parking
- Total spaces: 1
- Parking features: Garage - Attached
- Attached garage spaces: 1
Features
- Stories: 2
- Patio & porch: Patio
- Exterior features: Outdoor Shower, Garden
- Fencing: Fenced
Details
- Additional structures: Outbuilding
- Parcel number: 36234
- Zoning: RB
- Special conditions: None
Construction
Type & style
- Home type: Townhouse
- Property subtype: Townhouse
- Attached to another structure: Yes
Materials
- Shingle Siding
- Roof: Asphalt, Shingle
Condition
- Updated/Remodeled, Actual
- New construction: No
- Year built: 1988
- Major remodel year: 2022
Utilities & green energy
- Sewer: Septic Tank
Community & neighborhood
Location
- Region: Orleans
HOA & financial
HOA
- Has HOA: Yes
- HOA fee: $248 monthly
- Amenities included: Road Maintenance, Snow Removal
Other
Other facts
- Listing terms: Conventional
- Ownership: Condo
- Road surface type: Paved
Price history
| Date | Event | Price |
|---|---|---|
| 8/14/2025 | Sold | $850,000+0.1%$618/sqft |
Source: | ||
| 5/26/2025 | Pending sale | $849,000$617/sqft |
Source: | ||
| 5/22/2025 | Listed for sale | $849,000+54.4%$617/sqft |
Source: | ||
| 9/4/2020 | Sold | $550,000+4.8%$400/sqft |
Source: | ||
| 7/28/2020 | Pending sale | $525,000$382/sqft |
Source: Gibson Sotheby's International Realty #22004005 Report a problem | ||
Public tax history
| Year | Property taxes | Tax assessment |
|---|---|---|
| 2025 | $3,846 +5.1% | $616,400 +8% |
| 2024 | $3,658 +2.2% | $570,700 -0.6% |
| 2023 | $3,579 +7.7% | $574,400 +35.5% |
Find assessor info on the county website
Neighborhood: 02653
Nearby schools
GreatSchools rating
- 9/10Orleans Elementary SchoolGrades: K-5Distance: 1.5 mi
- 6/10Nauset Regional Middle SchoolGrades: 6-8Distance: 1.3 mi
- 7/10Nauset Regional High SchoolGrades: 9-12Distance: 5.1 mi
Schools provided by the listing agent
- District: Nauset
Source: CCIMLS. This data may not be complete. We recommend contacting the local school district to confirm school assignments for this home.
Get a cash offer in 3 minutes
Find out how much your home could sell for in as little as 3 minutes with a no-obligation cash offer.
Estimated market value$855,800
Get a cash offer in 3 minutes
Find out how much your home could sell for in as little as 3 minutes with a no-obligation cash offer.
Estimated market value
$855,800
