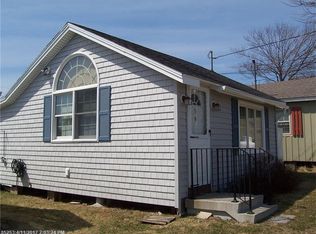Beautifully updated home situated just 400 steps to the right of way bridge at end of the street which delivers you to the ocean. This property has been lovingly and thoughtfully maintained and updated and has all you could ask for ⦠and more! Entering the home through the 3-Season room you walk into a beautifully designed open concept living â dining â kitchen area. The kitchen is a pleasure to work in with a convenient peninsula, gas cooktop, a wall oven and amazing storage space! The ¾ bath includes a oversized walk-in shower and a laundry closet a recently purchased stackable washer and dryer. This level has 2 additional bedrooms. A spiral wooden staircase leads up to a stunning master suite on the 2nd level with a balcony overlooking the backyard and a master bath with soaking tub and luxurious walk-in shower The property has been strategically landscaped to make this your private oasis. The backyard provides perfect serenity with beautiful hardscaping, gorgeous plantings, and an irrigation system. Relax on the patio or in your hot tub and enjoy your own outdoor hot and cold running water shower! Enjoy gardening? There is a shed for everything you need. This home also includes a stand-by generator. Check out the Highlights document for the amazing work that has been done over the last 10 years! You canât beat the location just steps to the beach, and close restaurants, shopping and Route One. Showings begin Sunday July 19th.
This property is off market, which means it's not currently listed for sale or rent on Zillow. This may be different from what's available on other websites or public sources.

