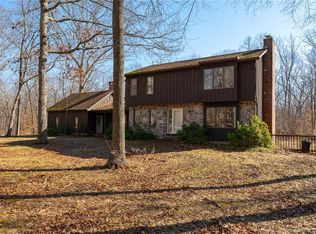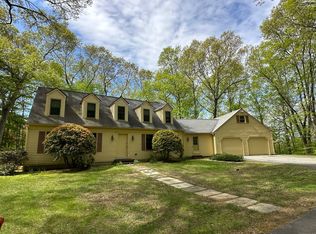Sold for $654,000
$654,000
8 Bayberry Ridge Road, Old Lyme, CT 06371
3beds
2,656sqft
Single Family Residence
Built in 1979
1.8 Acres Lot
$707,100 Zestimate®
$246/sqft
$4,114 Estimated rent
Home value
$707,100
$622,000 - $806,000
$4,114/mo
Zestimate® history
Loading...
Owner options
Explore your selling options
What's special
Introducing this midcentury modern jewel, committed to its origins and meticulously maintained. Owned by the same family for almost 40 years, every bit of the property has been maintained. For example, aluminum clad Pella windows were installed in the first floor in 2019, with the second floor prior. Designed with future living in mind, the floor plan will be embraced by even the most discriminating buyers; the charm and uniqueness are stunning. Expansive kitchen, with incredible counter space, new appliances and great storage, hosts a French country stucco fireplace in the eat in area. The light filled sunroom is conveniently located off the kitchen, with access to a brick patio and a peaceful and quiet view of nature. Located across the hall is the main floor primary bedroom and private bath, including a bidet. A fireplace designed entirely of marble is the focal point of the living room and is both artistic and edgy, balancing the serenity of the space with large windows, which flows into the dining room. Floor to ceiling windows grace much of the first floor, hardwood floors throughout, and mudroom room/laundry room is conveniently located off the attached garage with a sink, and more storage. The second floor hosts two large bedrooms, full bath and a gathering space at the top of the stairs; great for an office, overflow media room and more. Located on the end of a cul-de-sac, and with Old Lyme Land Trust open space on two sides, this home is indeed serene. Lay-Allen Preserve and the McCullough Family Open Space are connected, and can be accessed easily by this property; together totaling over 500 acres. The grounds are pristine and beautifully designed with an irrigation system in the front yard. If it's a beach day you are after, residents of Old Lyme have access to the Town Beach at White Sands, complete with bath house, outdoor shower, parking, a gazebo, and of course, white sandy beach. Florence Griswold museum is located just down the road, on the Lieutenant River and the home of American Impressionism. Old Lyme is part of the school district, Regional District 18, along with the town of Lyme, and their motto is "Private School Experience in a Public School Setting" Lots to love here!
Zillow last checked: 8 hours ago
Listing updated: December 06, 2024 at 02:54pm
Listed by:
Terry M. Kemper 860-908-7820,
Coldwell Banker Realty 860-434-8600
Bought with:
Tammy J. Tinnerello, RES.0801830
William Pitt Sotheby's Int'l
Source: Smart MLS,MLS#: 24042240
Facts & features
Interior
Bedrooms & bathrooms
- Bedrooms: 3
- Bathrooms: 3
- Full bathrooms: 2
- 1/2 bathrooms: 1
Primary bedroom
- Features: Tub w/Shower, Walk-In Closet(s), Hardwood Floor
- Level: Main
- Area: 192 Square Feet
- Dimensions: 16 x 12
Bedroom
- Features: Hardwood Floor
- Level: Upper
- Area: 336 Square Feet
- Dimensions: 24 x 14
Bedroom
- Features: Hardwood Floor
- Level: Upper
- Area: 144 Square Feet
- Dimensions: 12 x 12
Dining room
- Features: Hardwood Floor
- Level: Main
- Area: 154 Square Feet
- Dimensions: 11 x 14
Family room
- Features: Fireplace, Sliders, Hardwood Floor
- Level: Main
- Area: 195 Square Feet
- Dimensions: 15 x 13
Kitchen
- Features: Pantry, Hardwood Floor
- Level: Main
- Area: 154 Square Feet
- Dimensions: 14 x 11
Living room
- Features: Fireplace, Hardwood Floor
- Level: Main
- Area: 266 Square Feet
- Dimensions: 14 x 19
Office
- Features: Hardwood Floor
- Level: Upper
- Area: 182 Square Feet
- Dimensions: 14 x 13
Sun room
- Features: Patio/Terrace, Sliders, Hardwood Floor
- Level: Main
- Area: 182 Square Feet
- Dimensions: 13 x 14
Heating
- Hot Water, Oil
Cooling
- Central Air
Appliances
- Included: Electric Cooktop, Oven, Refrigerator, Dishwasher, Washer, Dryer, Electric Water Heater, Water Heater
- Laundry: Main Level
Features
- Windows: Thermopane Windows
- Basement: Crawl Space,Partial,Unfinished,Storage Space,Interior Entry,Concrete
- Attic: Storage,Access Via Hatch
- Number of fireplaces: 2
Interior area
- Total structure area: 2,656
- Total interior livable area: 2,656 sqft
- Finished area above ground: 2,656
Property
Parking
- Total spaces: 2
- Parking features: Attached, Garage Door Opener
- Attached garage spaces: 2
Features
- Patio & porch: Patio
- Exterior features: Rain Gutters
Lot
- Size: 1.80 Acres
- Features: Subdivided, Few Trees, Borders Open Space, Cul-De-Sac, Landscaped, Rolling Slope
Details
- Parcel number: 1552232
- Zoning: RU80
Construction
Type & style
- Home type: SingleFamily
- Architectural style: Cape Cod
- Property subtype: Single Family Residence
Materials
- Clapboard
- Foundation: Concrete Perimeter
- Roof: Asphalt
Condition
- New construction: No
- Year built: 1979
Utilities & green energy
- Sewer: Septic Tank
- Water: Well
- Utilities for property: Cable Available
Green energy
- Energy efficient items: Ridge Vents, Windows
Community & neighborhood
Security
- Security features: Security System
Community
- Community features: Basketball Court, Golf, Health Club, Lake, Library, Medical Facilities, Private School(s), Tennis Court(s)
Location
- Region: Old Lyme
- Subdivision: Jericho Hill
Price history
| Date | Event | Price |
|---|---|---|
| 12/6/2024 | Sold | $654,000+0.8%$246/sqft |
Source: | ||
| 10/24/2024 | Price change | $649,000-7.2%$244/sqft |
Source: | ||
| 9/7/2024 | Listed for sale | $699,000$263/sqft |
Source: | ||
Public tax history
| Year | Property taxes | Tax assessment |
|---|---|---|
| 2025 | $6,786 +0.9% | $418,100 +51.7% |
| 2024 | $6,727 +3.8% | $275,700 |
| 2023 | $6,479 | $275,700 |
Find assessor info on the county website
Neighborhood: 06371
Nearby schools
GreatSchools rating
- 8/10Lyme Consolidated SchoolGrades: K-5Distance: 5.6 mi
- 8/10Lyme-Old Lyme Middle SchoolGrades: 6-8Distance: 2.3 mi
- 8/10Lyme-Old Lyme High SchoolGrades: 9-12Distance: 2.3 mi
Schools provided by the listing agent
- Middle: Lyme-Old Lyme
- High: Lyme-Old Lyme
Source: Smart MLS. This data may not be complete. We recommend contacting the local school district to confirm school assignments for this home.

Get pre-qualified for a loan
At Zillow Home Loans, we can pre-qualify you in as little as 5 minutes with no impact to your credit score.An equal housing lender. NMLS #10287.

