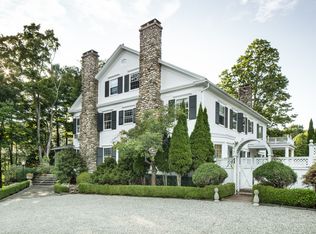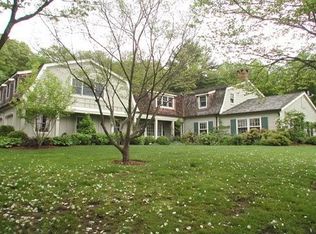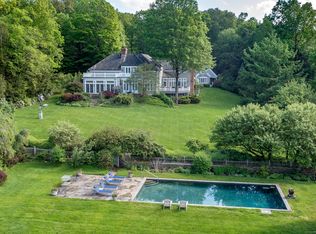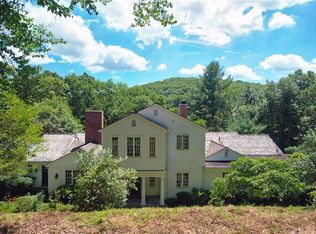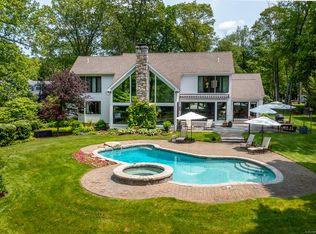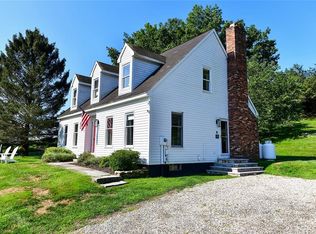Privately Sited on a Hill in the Midst of 31+ acres, this Elegantly Renovated 5,000+ sq ft Colonial Offers Panoramic Sunset Views and Exceptional Privacy. Graciously Proportioned Rooms Populate the Main Level & Include: a Vaulted-Ceiling Living Room with Fireplace, Paneled Library, Inviting Family Room, and a Spacious Eat-in Kitchen with Top-tier Appliances. The Refined Primary Suite Features a Fireplace, ModernLuxury Bath, and Dressing Room. A Separate 1-Bedroom Apartment Adds Versatility. Outdoors, Discover A Heated Gunite Pool Surrounded by Mature Award-Winning Gardens. Large Stone Terraces & a Meandering Garden Path Add a Texture to this Layered Property. 3-Car Over-sized Attached Garage. Only Minutes from Roxbury, Washington Depot, and Historic Woodbury CT. First Time on the Market in Over 35 Years
For sale
$3,995,000
8 Bayberry Hill, Roxbury, CT 06783
5beds
5,940sqft
Est.:
Single Family Residence
Built in 1986
31.77 Acres Lot
$-- Zestimate®
$673/sqft
$-- HOA
What's special
Refined primary suiteExceptional privacyMature award-winning gardensLarge stone terracesPaneled libraryHeated gunite poolMeandering garden path
- 255 days |
- 1,293 |
- 50 |
Zillow last checked: 8 hours ago
Listing updated: January 01, 2026 at 07:40am
Listed by:
Graham Klemm (860)488-6635,
Klemm Real Estate Inc 860-868-7313,
Carolyn Klemm 860-488-6721,
Klemm Real Estate Inc
Source: Smart MLS,MLS#: 24088086
Tour with a local agent
Facts & features
Interior
Bedrooms & bathrooms
- Bedrooms: 5
- Bathrooms: 6
- Full bathrooms: 4
- 1/2 bathrooms: 2
Rooms
- Room types: Bonus Room
Primary bedroom
- Level: Upper
Bedroom
- Level: Upper
Bedroom
- Level: Upper
Bedroom
- Level: Upper
Bedroom
- Level: Upper
Dining room
- Level: Main
Family room
- Level: Main
Kitchen
- Level: Main
Living room
- Level: Main
Sun room
- Level: Main
Heating
- Forced Air, Oil
Cooling
- Central Air
Appliances
- Included: Gas Cooktop, Oven, Range Hood, Subzero, Ice Maker, Dishwasher, Washer, Dryer, Water Heater
Features
- Entrance Foyer, In-Law Floorplan
- Doors: French Doors
- Basement: Full,Unfinished,Interior Entry
- Attic: Finished,Floored,Walk-up
- Number of fireplaces: 3
Interior area
- Total structure area: 5,940
- Total interior livable area: 5,940 sqft
- Finished area above ground: 5,940
Property
Parking
- Total spaces: 8
- Parking features: Attached, Paved, Driveway, Private
- Attached garage spaces: 3
- Has uncovered spaces: Yes
Features
- Patio & porch: Terrace
- Exterior features: Fruit Trees, Garden
- Has private pool: Yes
- Pool features: Gunite, Heated, In Ground
Lot
- Size: 31.77 Acres
- Features: Few Trees, Cleared, Landscaped
Details
- Parcel number: 866691
- Zoning: C
Construction
Type & style
- Home type: SingleFamily
- Architectural style: Colonial
- Property subtype: Single Family Residence
Materials
- Clapboard
- Foundation: Concrete Perimeter
- Roof: Shake
Condition
- New construction: No
- Year built: 1986
Utilities & green energy
- Sewer: Septic Tank
- Water: Well
Community & HOA
HOA
- Has HOA: No
Location
- Region: Roxbury
Financial & listing details
- Price per square foot: $673/sqft
- Tax assessed value: $2,115,190
- Annual tax amount: $27,497
- Date on market: 6/3/2025
Estimated market value
Not available
Estimated sales range
Not available
Not available
Price history
Price history
| Date | Event | Price |
|---|---|---|
| 9/8/2025 | Price change | $3,995,000-11.2%$673/sqft |
Source: | ||
| 6/3/2025 | Listed for sale | $4,500,000$758/sqft |
Source: | ||
Public tax history
Public tax history
| Year | Property taxes | Tax assessment |
|---|---|---|
| 2025 | $27,497 +3.2% | $2,115,190 |
| 2024 | $26,651 -0.1% | $2,115,190 -0.1% |
| 2023 | $26,682 -8.7% | $2,117,640 +10.5% |
Find assessor info on the county website
BuyAbility℠ payment
Est. payment
$22,815/mo
Principal & interest
$15491
Property taxes
$5926
Home insurance
$1398
Climate risks
Neighborhood: 06783
Nearby schools
GreatSchools rating
- NABooth Free SchoolGrades: K-5Distance: 1 mi
- 8/10Shepaug Valley SchoolGrades: 6-12Distance: 2.1 mi
Open to renting?
Browse rentals near this home.- Loading
- Loading
