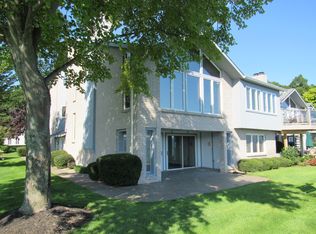Closed
$885,000
8 Bay Point Cir, Rochester, NY 14622
2beds
4,830sqft
Townhouse, Condominium
Built in 1984
-- sqft lot
$988,300 Zestimate®
$183/sqft
$3,025 Estimated rent
Maximize your home sale
Get more eyes on your listing so you can sell faster and for more.
Home value
$988,300
$880,000 - $1.12M
$3,025/mo
Zestimate® history
Loading...
Owner options
Explore your selling options
What's special
Exquisite Waterfront townhome with magnificent views of Irondequoit Bay. Located in an exclusive gated community with a clubhouse, pool and your own private dock and boat hoist. This townhome offers an open floor plan with vaulted ceilings, skylights and expansive floor to ceiling windows displaying the view. The new custom kitchen has high end appliances, an island and breakfast bar all done in quartz. Enjoy your meals inside or out on the deck overlooking the water or a sunset. Enjoy single floor living as the primary bedroom, ensuite, living area, kitchen and laundry are all located on the same floor. Ride the elevator to the 3rd floor for an office space or guest bedroom. Located on the first floor is a kitchenette, bar, bathroom and family room for convenient entertainment (possible space for a 3rd bedroom) Step right outside to enjoy time with family and friends on the lower patio or stroll out to the dock for a quick boat ride. Delayed showings until Friday 9/8 with exclusive showings between 3-6PM Friday / Saturday and Sunday 12-2:30PM / Monday and Tuesday 4-6PM. Delayed negotiations until 9/13 at 9 AM. Sellers agent must be at all showings.
Zillow last checked: 8 hours ago
Listing updated: October 24, 2023 at 06:28am
Listed by:
Amy W Galbraith 585-389-4044,
Howard Hanna
Bought with:
Mark A. Siwiec, 10491212604
Keller Williams Realty Greater Rochester
Source: NYSAMLSs,MLS#: R1494523 Originating MLS: Rochester
Originating MLS: Rochester
Facts & features
Interior
Bedrooms & bathrooms
- Bedrooms: 2
- Bathrooms: 4
- Full bathrooms: 2
- 1/2 bathrooms: 2
- Main level bathrooms: 1
Heating
- Gas, Forced Air
Cooling
- Central Air
Appliances
- Included: Dryer, Dishwasher, Electric Cooktop, Electric Oven, Electric Range, Disposal, Gas Water Heater, Microwave, Refrigerator, Washer, Humidifier
- Laundry: Upper Level
Features
- Wet Bar, Breakfast Bar, Ceiling Fan(s), Den, Separate/Formal Dining Room, Entrance Foyer, Eat-in Kitchen, Separate/Formal Living Room, Guest Accommodations, Home Office, Kitchen Island, Living/Dining Room, Pantry, Quartz Counters, Sliding Glass Door(s), Second Kitchen, Storage, Skylights, Bar, Loft, Bath in Primary Bedroom
- Flooring: Carpet, Hardwood, Tile, Varies
- Doors: Sliding Doors
- Windows: Skylight(s)
- Basement: None
- Number of fireplaces: 2
Interior area
- Total structure area: 4,830
- Total interior livable area: 4,830 sqft
Property
Parking
- Total spaces: 2
- Parking features: Assigned, Attached, Garage, Open, Two Spaces, Garage Door Opener
- Attached garage spaces: 2
- Has uncovered spaces: Yes
Accessibility
- Accessibility features: Accessible Elevator Installed, Accessible Approach with Ramp
Features
- Stories: 3
- Patio & porch: Balcony, Deck
- Exterior features: Balcony, Deck
- Pool features: Association, Community
- Waterfront features: Bay Access, Beach Access
- Body of water: Irondequoit Bay
Lot
- Size: 435.60 sqft
- Dimensions: 50 x 150
- Features: Other, See Remarks
Details
- Parcel number: 2634000772700001025108
- Special conditions: Standard
Construction
Type & style
- Home type: Condo
- Property subtype: Townhouse, Condominium
Materials
- Brick, Wood Siding
- Roof: Asphalt
Condition
- Resale
- Year built: 1984
Utilities & green energy
- Electric: Circuit Breakers
- Sewer: Connected
- Water: Connected, Public
- Utilities for property: Cable Available, High Speed Internet Available, Sewer Connected, Water Connected
Green energy
- Energy efficient items: Appliances
Community & neighborhood
Location
- Region: Rochester
- Subdivision: Point Pleasant Estates Co
HOA & financial
HOA
- HOA fee: $775 monthly
- Amenities included: Clubhouse, Pool, Security
- Services included: Common Area Maintenance, Common Area Insurance, Insurance, Maintenance Structure, Reserve Fund, Snow Removal, Trash
- Association name: Woodbridge
- Association phone: 585-385-3331
Other
Other facts
- Listing terms: Cash,Conventional
Price history
| Date | Event | Price |
|---|---|---|
| 10/23/2023 | Sold | $885,000+18%$183/sqft |
Source: | ||
| 9/15/2023 | Pending sale | $749,900$155/sqft |
Source: | ||
| 9/7/2023 | Listed for sale | $749,900+25%$155/sqft |
Source: | ||
| 9/19/1994 | Sold | $600,000$124/sqft |
Source: Public Record Report a problem | ||
Public tax history
| Year | Property taxes | Tax assessment |
|---|---|---|
| 2024 | -- | $448,000 |
| 2023 | -- | $448,000 +35.9% |
| 2022 | -- | $329,600 |
Find assessor info on the county website
Neighborhood: 14622
Nearby schools
GreatSchools rating
- 4/10Durand Eastman Intermediate SchoolGrades: 3-5Distance: 0.4 mi
- 3/10East Irondequoit Middle SchoolGrades: 6-8Distance: 2.2 mi
- 6/10Eastridge Senior High SchoolGrades: 9-12Distance: 1.4 mi
Schools provided by the listing agent
- District: East Irondequoit
Source: NYSAMLSs. This data may not be complete. We recommend contacting the local school district to confirm school assignments for this home.
