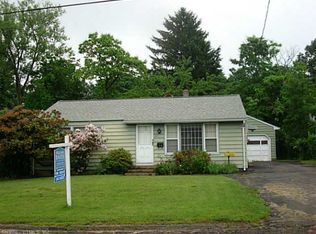Sold for $335,000 on 09/04/25
$335,000
8 Batt Street, Middletown, CT 06457
4beds
2,242sqft
Single Family Residence
Built in 1952
6,969.6 Square Feet Lot
$339,900 Zestimate®
$149/sqft
$3,047 Estimated rent
Home value
$339,900
$313,000 - $370,000
$3,047/mo
Zestimate® history
Loading...
Owner options
Explore your selling options
What's special
Discover 8 Batt St, Middletown, CT-a stunning 5-bed, 2-bath ranch blending single-level ease with modern updates. Nestled in a quiet, family-friendly area, this move-in-ready home offers comfort and style. Step into a bright foyer leading to a spacious living room with hardwood floors and large windows. The updated kitchen boasts stainless steel appliances, quartz counters, a breakfast nook, and a skylight. The adjacent dining area is perfect for gatherings. Three main-level bedrooms include a primary suite with ample closets, while the lower level adds two bedrooms, ideal for guests or an office, plus a versatile entertaining space for movie nights or parties. Two modern bathrooms feature sleek fixtures, one with a newly tiled shower. Recent upgrades include new bathrooms, kitchen, flooring, doors, trim, energy-efficient windows, and fresh paint. A large, fenced backyard with a storage outbuilding offers a private oasis. Minutes from Middletown's downtown, Wesleyan University, and highways, this home balances tranquility and convenience. Don't miss this beautifully refreshed ranch-schedule a showing today! Lawn recently seeded and in process of establishing grass.
Zillow last checked: 8 hours ago
Listing updated: September 05, 2025 at 04:23am
Listed by:
Luke Florian 860-877-5800,
SSG Real Estate LLC 860-657-4754
Bought with:
Kyle Frizell, RES.0811593
Yellowbrick Real Estate LLC
Source: Smart MLS,MLS#: 24090744
Facts & features
Interior
Bedrooms & bathrooms
- Bedrooms: 4
- Bathrooms: 2
- Full bathrooms: 2
Primary bedroom
- Level: Main
Bedroom
- Level: Main
Bedroom
- Level: Main
Bedroom
- Level: Lower
Den
- Level: Lower
Dining room
- Level: Main
Living room
- Level: Main
Heating
- Hot Water, Oil
Cooling
- None
Appliances
- Included: Electric Range, Microwave, Refrigerator, Dishwasher, Water Heater
- Laundry: Main Level
Features
- Windows: Thermopane Windows
- Basement: Full
- Attic: Pull Down Stairs
- Has fireplace: No
Interior area
- Total structure area: 2,242
- Total interior livable area: 2,242 sqft
- Finished area above ground: 1,330
- Finished area below ground: 912
Property
Parking
- Parking features: None
Features
- Exterior features: Rain Gutters
Lot
- Size: 6,969 sqft
- Features: Level
Details
- Additional structures: Shed(s)
- Parcel number: 1007719
- Zoning: R-15
Construction
Type & style
- Home type: SingleFamily
- Architectural style: Ranch
- Property subtype: Single Family Residence
Materials
- Vinyl Siding
- Foundation: Concrete Perimeter
- Roof: Asphalt
Condition
- New construction: No
- Year built: 1952
Utilities & green energy
- Sewer: Public Sewer
- Water: Public
- Utilities for property: Cable Available
Green energy
- Energy efficient items: Thermostat, Windows
Community & neighborhood
Location
- Region: Middletown
Price history
| Date | Event | Price |
|---|---|---|
| 9/4/2025 | Sold | $335,000-1.4%$149/sqft |
Source: | ||
| 6/30/2025 | Price change | $339,900-2.9%$152/sqft |
Source: | ||
| 4/25/2025 | Listed for sale | $350,000+72.4%$156/sqft |
Source: | ||
| 2/4/2025 | Sold | $203,000$91/sqft |
Source: Public Record | ||
Public tax history
| Year | Property taxes | Tax assessment |
|---|---|---|
| 2025 | $6,812 +5.7% | $175,120 |
| 2024 | $6,444 +4.8% | $175,120 |
| 2023 | $6,147 +11.3% | $175,120 +39.6% |
Find assessor info on the county website
Neighborhood: 06457
Nearby schools
GreatSchools rating
- 5/10Snow SchoolGrades: PK-5Distance: 0.3 mi
- 4/10Beman Middle SchoolGrades: 7-8Distance: 1.7 mi
- 4/10Middletown High SchoolGrades: 9-12Distance: 2.4 mi
Schools provided by the listing agent
- Elementary: Wilbert Snow
- High: Middletown
Source: Smart MLS. This data may not be complete. We recommend contacting the local school district to confirm school assignments for this home.

Get pre-qualified for a loan
At Zillow Home Loans, we can pre-qualify you in as little as 5 minutes with no impact to your credit score.An equal housing lender. NMLS #10287.
Sell for more on Zillow
Get a free Zillow Showcase℠ listing and you could sell for .
$339,900
2% more+ $6,798
With Zillow Showcase(estimated)
$346,698