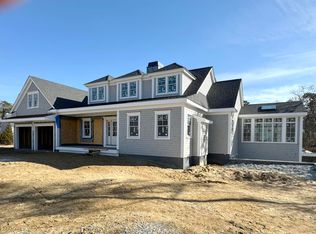Sold for $2,425,000 on 12/22/23
$2,425,000
8 Bascom Hollow, Harwich, MA 02645
4beds
4,925sqft
Single Family Residence
Built in 2023
1 Acres Lot
$2,897,200 Zestimate®
$492/sqft
$-- Estimated rent
Home value
$2,897,200
$2.67M - $3.22M
Not available
Zestimate® history
Loading...
Owner options
Explore your selling options
What's special
Home to be completed this year for you to be in for the Holidays. A level of craftmanship that says ''quality'' is evident throughout this 4,925-square-foot residence, including the family room, full bath with a wet bar in the finished walk-out basement. The open-concept living area features a dramatic great room with a coffered ceiling, gas fireplace, and custom cabinetry. The kitchen boasts a 4'X 8'6'' island, a high-end appliance package and a breakfast nook with sliders to the backyard patio, pool, firepit and outdoor shower. The butler's pantry with a wet bar, the formal dining room, or perhaps a study is off the kitchen. The first-floor primary suite offers a walk-in closet and a private bath with a double sink vanity divided by custom cabinetry. As you enter the house from the 2-car garage is the mud room with built-in cabinetry, a large laundry room with a utility sink, and granite counters. Two spacious bedrooms and a full bath are on the second floor. The fourth bedroom has a private bath too. An outdoor shower, a sprinkler system, a paved driveway, and a professionally landscaped yard--close to beaches and East Harwich shopping and restaurants.
Zillow last checked: 8 hours ago
Listing updated: September 14, 2024 at 08:29pm
Listed by:
Sandra Tanco 508-737-5775,
Kinlin Grover Compass
Bought with:
Dawn Boynton, 9539439
Berkshire Hathaway HomeServices Robert Paul Properties
Source: CCIMLS,MLS#: 22301507
Facts & features
Interior
Bedrooms & bathrooms
- Bedrooms: 4
- Bathrooms: 4
- Full bathrooms: 3
- 1/2 bathrooms: 1
Primary bedroom
- Description: Flooring: Wood
- Features: Walk-In Closet(s), Recessed Lighting, HU Cable TV
- Level: First
Bedroom 2
- Description: Flooring: Wood
- Features: Bedroom 2, Closet, HU Cable TV
- Level: Second
Bedroom 3
- Description: Flooring: Wood
- Features: Bedroom 3, Closet, HU Cable TV
- Level: Second
Bedroom 4
- Description: Flooring: Wood
- Features: Bedroom 4, Closet, HU Cable TV, Private Full Bath
Primary bathroom
- Features: Private Full Bath
Dining room
- Description: Flooring: Wood
- Features: Dining Room
- Level: First
Kitchen
- Description: Countertop(s): Quartz,Flooring: Wood,Stove(s): Gas
- Features: Kitchen, Upgraded Cabinets, Breakfast Bar, Breakfast Nook, Kitchen Island, Pantry, Recessed Lighting
Living room
- Description: Fireplace(s): Gas,Flooring: Wood
- Features: Recessed Lighting, Living Room, Beamed Ceilings, Built-in Features, HU Cable TV
- Level: First
Heating
- Forced Air
Cooling
- Central Air
Appliances
- Included: Dishwasher, Refrigerator, Microwave, Gas Water Heater
- Laundry: Laundry Room, Built-Ins, First Floor
Features
- Wet Bar, Recessed Lighting, Pantry, Mud Room, HU Cable TV
- Flooring: Wood, Tile
- Windows: Bay Window(s)
- Basement: Bulkhead Access,Full,Finished
- Number of fireplaces: 1
- Fireplace features: Gas
Interior area
- Total structure area: 4,925
- Total interior livable area: 4,925 sqft
Property
Parking
- Total spaces: 2
- Parking features: Garage - Attached, Open
- Attached garage spaces: 2
- Has uncovered spaces: Yes
Features
- Stories: 2
- Exterior features: Outdoor Shower, Private Yard, Underground Sprinkler
- Has private pool: Yes
- Pool features: Pool Cover, In Ground, Heated, Gunite
Lot
- Size: 1 Acres
Details
- Parcel number: 97B2
- Zoning: residential
- Special conditions: None
Construction
Type & style
- Home type: SingleFamily
- Property subtype: Single Family Residence
Materials
- Clapboard, Shingle Siding
- Foundation: Concrete Perimeter, Poured
- Roof: Asphalt, Pitched
Condition
- Under Construction, New Construction
- New construction: Yes
- Year built: 2023
Utilities & green energy
- Sewer: Septic Tank
Community & neighborhood
Location
- Region: Harwich
HOA & financial
HOA
- Has HOA: Yes
- HOA fee: $1,125 annually
- Amenities included: Common Area
Other
Other facts
- Listing terms: Cash
- Road surface type: Paved
Price history
| Date | Event | Price |
|---|---|---|
| 12/22/2023 | Sold | $2,425,000-3%$492/sqft |
Source: | ||
| 11/17/2023 | Pending sale | $2,500,000$508/sqft |
Source: | ||
| 4/24/2023 | Listed for sale | $2,500,000+25.1%$508/sqft |
Source: | ||
| 4/3/2023 | Listing removed | $1,999,000$406/sqft |
Source: MLS PIN #73068118 | ||
| 1/4/2023 | Listed for sale | $1,999,000$406/sqft |
Source: | ||
Public tax history
| Year | Property taxes | Tax assessment |
|---|---|---|
| 2025 | $13,518 +114.5% | $2,287,300 +118.8% |
| 2024 | $6,303 +155.1% | $1,045,300 +180.8% |
| 2023 | $2,471 -5.9% | $372,200 +15% |
Find assessor info on the county website
Neighborhood: 02645
Nearby schools
GreatSchools rating
- 7/10Monomoy Regional Middle SchoolGrades: 5-7Distance: 3.5 mi
- 5/10Monomoy Regional High SchoolGrades: 8-12Distance: 2.9 mi
- 5/10Harwich Elementary SchoolGrades: PK-4Distance: 3.9 mi
Schools provided by the listing agent
- District: Monomoy
Source: CCIMLS. This data may not be complete. We recommend contacting the local school district to confirm school assignments for this home.
Sell for more on Zillow
Get a free Zillow Showcase℠ listing and you could sell for .
$2,897,200
2% more+ $57,944
With Zillow Showcase(estimated)
$2,955,144