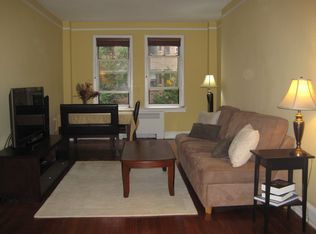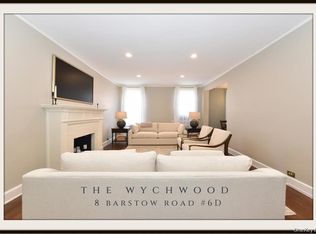Sold for $910,000 on 10/20/25
$910,000
8 Barstow Road #6A, Great Neck, NY 11021
3beds
1,911sqft
Stock Cooperative, Residential
Built in 1928
-- sqft lot
$920,000 Zestimate®
$476/sqft
$5,464 Estimated rent
Home value
$920,000
$828,000 - $1.02M
$5,464/mo
Zestimate® history
Loading...
Owner options
Explore your selling options
What's special
Welcome to 8 Barstow Rd.Apt. #6-A Great Neck NY.
Enter an oasis of calm, elevated by fine craftsmanship, luxurious fresh finishes, and expert attention to every detail.
Discover refined living in this beautifully renovated 3-bedroom, 3-bathroom co-op, perfectly situated in the heart of Great Neck. This stunning apartment has been completely renovated to the highest standards, offering an expansive open layout with elegant design and premium finishes throughout.
As you enter, you're greeted by a welcoming entry foyer leading to a formal living room with a charming fireplace, perfect for cozy evenings. The formal dining room provides an ideal space for entertaining, while the spacious family room offers a relaxed setting for gatherings. The eat-in kitchen is thoughtfully designed, featuring a stunning marble island, sleek black granite countertops, modern cabinetry, stainless steel appliances, and ample workspace for the home chef.
The primary suite is a true retreat, boasting a luxurious marble bathroom and a custom walk-in closet for ample storage. Two additional bedrooms, each with custom walk-in closets, offer flexible living arrangements, complemented by two more full marble bathrooms, ensuring comfort and convenience for all.
Additional highlights include central air conditioning, high ceilings with recessed lighting, rich hardwood floors throughout, a dedicated office space, and plentiful closet space for seamless organization.
Enjoy the ultimate convenience with this apartment's prime location, just a short walk to the Great Neck LIRR station for a swift 30-minute commute to NYC. You'll also appreciate easy access to restaurants, banks, pharmacies, and public transportation, as well as nearby major highways and Northern Boulevard.
Don't miss the opportunity to experience luxurious living in one of Great Neck's most desirable co-op buildings.
Zillow last checked: 8 hours ago
Listing updated: October 22, 2025 at 10:18am
Listed by:
Agustina DeLaCruz CBR 718-781-6546,
BERKSHIRE HATHAWAY 516-741-3070
Bought with:
Agustina DeLaCruz CBR, 10401253653
BERKSHIRE HATHAWAY
Source: OneKey® MLS,MLS#: 858847
Facts & features
Interior
Bedrooms & bathrooms
- Bedrooms: 3
- Bathrooms: 3
- Full bathrooms: 3
Primary bedroom
- Description: Master Suite with full marble bath and Custom Walk-in Closet
- Level: First
Bedroom 2
- Description: Custom closet systems
- Level: First
Primary bathroom
- Description: Custom Marble Bathroom
- Level: First
Bathroom 2
- Description: Marble bathroom
- Level: First
Bathroom 3
- Description: Custom closet systems
- Level: First
Bathroom 3
- Description: Marble bathroom
- Level: First
Family room
- Level: First
Kitchen
- Description: Eat-in Kitchen with marble island with black granite countertop.
- Level: First
Living room
- Description: Formal Living Room with fireplace
- Level: First
Office
- Level: First
Heating
- Has Heating (Unspecified Type)
Cooling
- Central Air
Appliances
- Included: Dishwasher, Gas Oven, Gas Range, Microwave, Refrigerator, Stainless Steel Appliance(s)
- Laundry: In Basement
Features
- Chandelier, Chefs Kitchen, Crown Molding, Eat-in Kitchen, Entrance Foyer, Formal Dining, His and Hers Closets, Kitchen Island, Marble Counters, Open Floorplan, Open Kitchen, Recessed Lighting, Storage
- Flooring: Hardwood
- Windows: New Windows, Oversized Windows
- Attic: None
- Number of fireplaces: 1
- Fireplace features: Living Room
- Common walls with other units/homes: 2+ Common Walls
Interior area
- Total structure area: 1,911
- Total interior livable area: 1,911 sqft
Property
Parking
- Parking features: Off Site, Off Street, On Street
- Has uncovered spaces: Yes
Features
- Levels: One
- Patio & porch: Patio
- Exterior features: Garden, Private Entrance
- Fencing: Back Yard,Fenced
Lot
- Features: Garden, Near Public Transit, Near Shops
Details
- Special conditions: None
Construction
Type & style
- Home type: Cooperative
- Architectural style: Other
- Property subtype: Stock Cooperative, Residential
- Attached to another structure: Yes
Materials
- Advanced Framing Technique, Brick
Condition
- Actual
- Year built: 1928
Details
- Builder model: 3 Bed - 3 Bath
Utilities & green energy
- Sewer: Public Sewer
- Water: Public
- Utilities for property: Cable Available, Electricity Connected, Natural Gas Connected
Community & neighborhood
Security
- Security features: Building Security, Fire Escape, Smoke Detector(s)
Location
- Region: Great Neck
- Subdivision: The Wychwood
HOA & financial
HOA
- Has HOA: No
- Amenities included: Building Link, Elevator(s), Landscaping, Maintenance, Park, Snow Removal, Trash
- Services included: Common Area Maintenance, Maintenance Structure, Maintenance Grounds, Heat, Hot Water, Sewer, Snow Removal, Trash, Water
- Association name: Richland
- Association phone: 516-487-2912
Other
Other facts
- Listing agreement: Exclusive Right To Sell
Price history
| Date | Event | Price |
|---|---|---|
| 10/20/2025 | Sold | $910,000-9%$476/sqft |
Source: | ||
| 7/11/2025 | Pending sale | $999,999$523/sqft |
Source: | ||
| 5/12/2025 | Listed for sale | $999,999+26.9%$523/sqft |
Source: | ||
| 11/20/2013 | Listing removed | $788,000$412/sqft |
Source: Laffey Fine Homes #2584675 Report a problem | ||
| 1/24/2013 | Listed for sale | $788,000$412/sqft |
Source: Prudential Douglas Elliman Real Estate #2552626 Report a problem | ||
Public tax history
Tax history is unavailable.
Neighborhood: Great Neck Plaza
Nearby schools
GreatSchools rating
- 8/10Saddle Rock SchoolGrades: K-5Distance: 1.2 mi
- 7/10Great Neck North Middle SchoolGrades: 6-8Distance: 1.5 mi
- 9/10Great Neck North High SchoolGrades: 9-12Distance: 1.2 mi
Schools provided by the listing agent
- Elementary: Saddle Rock School
- Middle: Great Neck South Middle School
- High: Great Neck South High School
Source: OneKey® MLS. This data may not be complete. We recommend contacting the local school district to confirm school assignments for this home.

