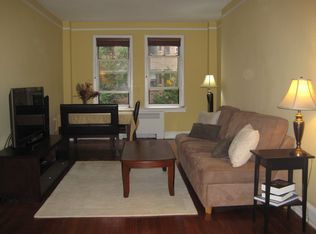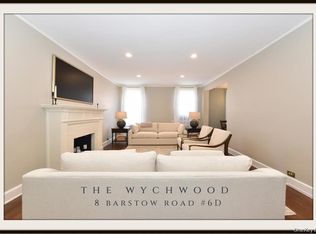Sold for $340,000 on 06/14/24
$340,000
8 Barstow Road #5K, Great Neck, NY 11021
1beds
986sqft
Stock Cooperative, Residential
Built in 1929
-- sqft lot
$374,100 Zestimate®
$345/sqft
$2,688 Estimated rent
Home value
$374,100
$337,000 - $415,000
$2,688/mo
Zestimate® history
Loading...
Owner options
Explore your selling options
What's special
Rarely Available ~ The Coveted Wychwood Cooperative, is located in the heart of town and vibrant Village of Great Neck Plaza. This building is within close proximity to the Port Washington train lines servicing the LIRR and Grand Central Madison Railways and the N20, N21, N25, N26 buses to Flushing and medical facilities. This full staffed elevator building features a magnificent lobby with pre war ambience, private garden with barbecue, virtual doorman, laundry on premises, full time porter & live in resident super. This turn key 986 square foot apartment with low maintenance and three exposures is the largest, most sought after one bedroom in the building. It boasts a grand entrance w/ a traditional layout, large rooms and abundant usable interior space with a wood burning fireplace, oak plank flooring, three custom fitted walk-in closets, custom Hunter Douglas blinds and primary bedroom with en-suite bathroom. The kitchen is fully renovated with custom cabinetry, Grohe faucet, granite countertops and backsplash and high end appliances including Miele Dishwasher, Capital Range, Zephyr oven hood fan and Libherr double compressor refrigerator. The low monthly maintenance includes heat, water, gas and real estate taxes. This property is designated for membership to Steppingstone Park, Parkwood Pool District & renowned Great Neck SD. Amenities include live waterfront Park Concerts, playgrounds, three libraries and easy access to all major highways. A must see!!, Additional information: Appearance:Good,Interior Features:Lr/Dr
Zillow last checked: 8 hours ago
Listing updated: November 21, 2024 at 06:00am
Listed by:
Trudy Elliott CBR 516-376-6944,
Keller Williams Rty Gold Coast 516-482-0200
Bought with:
Trudy Elliott CBR, 40EL1086487
Keller Williams Rty Gold Coast
Source: OneKey® MLS,MLS#: L3538761
Facts & features
Interior
Bedrooms & bathrooms
- Bedrooms: 1
- Bathrooms: 1
- Full bathrooms: 1
Other
- Description: Foyer, Livingroom, Dining Room, Chefs Kitchen, Bedroom, Fitted Closets, Oak Flooring, Full Bathroom, 3 Walk in Closets
- Level: First
Heating
- Oil, Steam
Cooling
- ENERGY STAR Qualified Equipment, Wall/Window Unit(s), Zoned
Appliances
- Included: Cooktop, ENERGY STAR Qualified Appliances, Microwave, Refrigerator, Tankless Water Heater
- Laundry: Common Area, In Unit
Features
- Entrance Foyer, First Floor Bedroom, Granite Counters, Primary Bathroom
- Flooring: Hardwood
- Windows: Blinds, Double Pane Windows, Screens
- Basement: Common
- Attic: None
- Number of fireplaces: 1
Interior area
- Total structure area: 986
- Total interior livable area: 986 sqft
Property
Parking
- Parking features: Off Site, On Street
- Has uncovered spaces: Yes
Features
- Levels: One
- Patio & porch: Patio
- Has view: Yes
- View description: City, Open, Panoramic, Skyline
Lot
- Features: Near Public Transit, Near School, Near Shops
Construction
Type & style
- Home type: Cooperative
- Property subtype: Stock Cooperative, Residential
- Attached to another structure: Yes
Materials
- Brick
Condition
- Actual
- Year built: 1929
Details
- Builder model: Coop
Utilities & green energy
- Sewer: Public Sewer
- Water: Public
- Utilities for property: Trash Collection Public
Community & neighborhood
Community
- Community features: Pool, Tennis Court(s)
Location
- Region: Great Neck
- Subdivision: The Wychwood
HOA & financial
HOA
- Has HOA: No
- Amenities included: Building Link, Elevator(s), Park, Trash
- Services included: Maintenance Structure, Gas, Maintenance Grounds, Heat, Hot Water, Sewer, Snow Removal, Trash, Water
- Association name: Richland
- Association phone: 516-487-2912
Other
Other facts
- Listing agreement: Exclusive Right To Lease
Price history
| Date | Event | Price |
|---|---|---|
| 6/14/2024 | Sold | $340,000-7.6%$345/sqft |
Source: | ||
| 4/19/2024 | Pending sale | $368,000$373/sqft |
Source: | ||
| 3/19/2024 | Listed for sale | $368,000+5.2%$373/sqft |
Source: | ||
| 7/21/2017 | Listing removed | $349,880$355/sqft |
Source: LAFFEY REAL ESTATE #2937486 Report a problem | ||
| 7/13/2017 | Price change | $349,880+6.1%$355/sqft |
Source: LAFFEY REAL ESTATE #2937486 Report a problem | ||
Public tax history
Tax history is unavailable.
Neighborhood: Great Neck Plaza
Nearby schools
GreatSchools rating
- 8/10Saddle Rock SchoolGrades: K-5Distance: 1.2 mi
- 7/10Great Neck North Middle SchoolGrades: 6-8Distance: 1.5 mi
- 9/10Great Neck North High SchoolGrades: 9-12Distance: 1.2 mi
Schools provided by the listing agent
- Middle: Great Neck South Middle School
- High: Great Neck South High School
Source: OneKey® MLS. This data may not be complete. We recommend contacting the local school district to confirm school assignments for this home.

