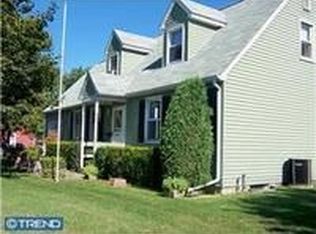Sold for $485,000
$485,000
8 Barrel Run Rd, Quakertown, PA 18951
4beds
2,094sqft
Single Family Residence
Built in 1978
0.47 Acres Lot
$-- Zestimate®
$232/sqft
$2,779 Estimated rent
Home value
Not available
Estimated sales range
Not available
$2,779/mo
Zestimate® history
Loading...
Owner options
Explore your selling options
What's special
Beautifully maintained this Milford Twp. colonial features a large formal living room & dining room with hardwood floors and French doors that leads to a 30x14 four-season sunroom with beautiful hardwood floors, 3 ceiling fans, electric heat, and plenty of windows with a lovely view of open space, family room with propane fireplace, kitchen with plenty of cabinet & counter space includes refrigerator & microwave, breakfast room, powder room off kitchen completes the main floor. The second floor includes 4 nice sized bedrooms including a master bedroom with full master bathroom plus 3 more bedrooms (please note one bedroom was converter to laundry room but can be changed back), and hall bathroom. Full walkout daylight basement that is ready to be finished and leads to a rear patio, 200 amp service plus generator ready electric panel & laundry hookups. 2-car attached garage with 2 openers. All of this on a lovely .46 acre lot with private water & public sewer.
Zillow last checked: 8 hours ago
Listing updated: September 23, 2024 at 01:11pm
Listed by:
June A. Croissette 215-872-4966,
RE/MAX 440
Bought with:
William L. Waldman, RM423728
Keller Williams R.E.
Source: GLVR,MLS#: 741415 Originating MLS: Lehigh Valley MLS
Originating MLS: Lehigh Valley MLS
Facts & features
Interior
Bedrooms & bathrooms
- Bedrooms: 4
- Bathrooms: 3
- Full bathrooms: 2
- 1/2 bathrooms: 1
Primary bedroom
- Level: Second
- Dimensions: 18.00 x 14.00
Bedroom
- Level: Second
- Dimensions: 14.00 x 10.00
Bedroom
- Level: Second
- Dimensions: 11.00 x 10.00
Bedroom
- Description: Currently set up as laundry room but can be converted back
- Level: Second
- Dimensions: 10.00 x 10.00
Primary bathroom
- Description: Master bedroom full bath
- Level: Second
- Dimensions: 7.00 x 6.00
Breakfast room nook
- Description: Breakfast room
- Level: First
- Dimensions: 11.00 x 8.00
Dining room
- Description: French doors to sunroom, hardwood floors
- Level: First
- Dimensions: 12.00 x 11.00
Family room
- Description: Propane fireplace
- Level: First
- Dimensions: 19.00 x 13.00
Other
- Description: Hall bathroom
- Level: Second
- Dimensions: 7.00 x 6.00
Half bath
- Level: First
- Dimensions: 4.00 x 6.00
Kitchen
- Level: First
- Dimensions: 11.00 x 10.00
Living room
- Description: Hardwood floors
- Level: First
- Dimensions: 21.00 x 11.00
Sunroom
- Description: 3 ceiling fans, hardwood floors, electric baseboard heat
- Level: First
- Dimensions: 30.00 x 14.00
Heating
- Electric, Forced Air, Oil
Cooling
- Central Air
Appliances
- Included: Dishwasher, Electric Cooktop, Electric Water Heater, Refrigerator, Water Softener Owned
Features
- Attic, Breakfast Area, Dining Area, Separate/Formal Dining Room, Storage
- Flooring: Carpet, Hardwood
- Basement: Daylight,Exterior Entry,Full,Sump Pump,Walk-Out Access
- Has fireplace: Yes
- Fireplace features: Family Room, Gas Log
Interior area
- Total interior livable area: 2,094 sqft
- Finished area above ground: 2,094
- Finished area below ground: 0
Property
Parking
- Total spaces: 2
- Parking features: Attached, Driveway, Garage
- Attached garage spaces: 2
- Has uncovered spaces: Yes
Features
- Stories: 2
- Patio & porch: Deck
- Exterior features: Deck
Lot
- Size: 0.47 Acres
- Dimensions: 150 x 135
Details
- Parcel number: 23012048
- Zoning: RD
- Special conditions: None
Construction
Type & style
- Home type: SingleFamily
- Architectural style: Colonial
- Property subtype: Single Family Residence
Materials
- Brick, Vinyl Siding
- Foundation: Block
- Roof: Asphalt,Fiberglass
Condition
- Year built: 1978
Utilities & green energy
- Electric: 200+ Amp Service, Circuit Breakers, Generator Hookup
- Sewer: Public Sewer
- Water: Well
Community & neighborhood
Location
- Region: Quakertown
- Subdivision: Not in Development
Other
Other facts
- Listing terms: Cash,Conventional,FHA,VA Loan
- Ownership type: Fee Simple
Price history
| Date | Event | Price |
|---|---|---|
| 9/23/2024 | Sold | $485,000-2.8%$232/sqft |
Source: | ||
| 9/4/2024 | Pending sale | $499,000$238/sqft |
Source: | ||
| 7/23/2024 | Price change | $499,000-5%$238/sqft |
Source: | ||
| 7/2/2024 | Listed for sale | $525,000+64.1%$251/sqft |
Source: | ||
| 6/19/2008 | Sold | $320,000-4.4%$153/sqft |
Source: Public Record Report a problem | ||
Public tax history
| Year | Property taxes | Tax assessment |
|---|---|---|
| 2025 | $6,074 | $30,120 |
| 2024 | $6,074 +1% | $30,120 |
| 2023 | $6,014 +1.7% | $30,120 |
Find assessor info on the county website
Neighborhood: 18951
Nearby schools
GreatSchools rating
- 6/10Trumbauersville El SchoolGrades: K-5Distance: 0.8 mi
- 5/106th Grade CenterGrades: 6Distance: 2.2 mi
- 7/10Quakertown Community Senior High SchoolGrades: 9-12Distance: 3.4 mi
Get pre-qualified for a loan
At Zillow Home Loans, we can pre-qualify you in as little as 5 minutes with no impact to your credit score.An equal housing lender. NMLS #10287.
