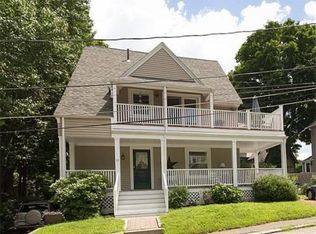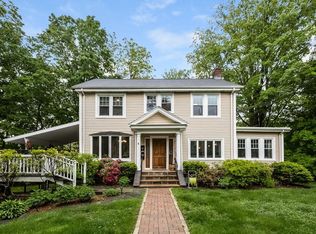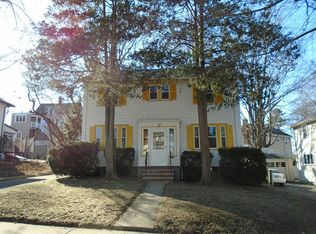Nestled in the highly desirable Hunnewell Hill neighborhood, this circa 1925 Colonial-style home has been meticulously maintained and thoughtfully expanded. The classic lines of the house have been preserved with French doors, natural wood flooring along with a detailed fireplace mantel surround, & built-in china cabinet. The two-story architect designed rear addition created a sun-filled family room and dining area with access to a deck and overlooking the sumptuous Urban Gardens, designed and installed by Weston Nurseries, which frame the property beautifully. The rooms on the first floor have an easy flow, perfect for both family life and entertaining. Above the family room is the master bedroom with cathedral ceiling, skylights and private bathroom. There are three additional bedrooms serviced by a family bath. With convenient access to public transportation, the Mass Pike, playgrounds and parks, it is close to the Underwood and Bigelow schools, with bus pick-up to Newton North.
This property is off market, which means it's not currently listed for sale or rent on Zillow. This may be different from what's available on other websites or public sources.


