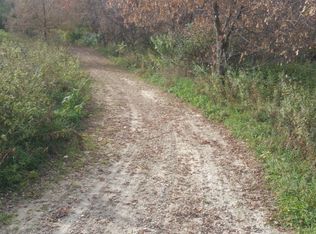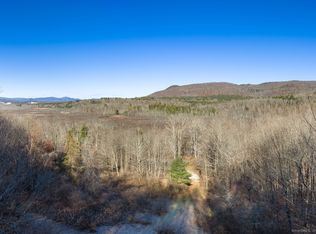Sold for $655,000 on 11/21/23
$655,000
8 Barnes Road, Canaan, CT 06031
2beds
576sqft
Single Family Residence
Built in 1971
75 Acres Lot
$658,300 Zestimate®
$1,137/sqft
$2,254 Estimated rent
Home value
$658,300
$533,000 - $803,000
$2,254/mo
Zestimate® history
Loading...
Owner options
Explore your selling options
What's special
Welcome to the off-the-grid, nature-lover's paradise! This two-bedroom, one-bathroom camp situated on the eighteenth highest apex in the state offers breath-taking views overlooking the valley below. The possibilities are endless with this 75-acre property currently used as a camp for hunting. Built in 1971, this house had the outdoorsmen in mind during construction. The camp is run on a gasoline generator for electricity and wood stove for heat. It also features a propane oven/range, propane/electrical refrigerator, and propane incinerator for waste. Peace, tranquility, and one with nature. This property offers possibilities for investors/developers who want to take advantage of the serene landscape for possible subdivision or the new owner can choose to continue the zoning as forestry and to preserve this slice of heaven for gaming. Please note, 8 Barnes Rd (approx. 50 acres) is being sold with adjacent property known as Rt. 63 for an additional 25 acres, totally approximately 75 acres. Seller is offering owner-financing. Residential/Agricultural Zone-allowable uses in this zone include: Open Space, Agriculture (by right), Single Family home (with permit) Uses allowed with a special permit: Two Family, Residential Compound (no more than 4 dwellings), Day Care/Kennel, School, Cemetery, Non-profit facility, Club. Property may be subdivided if process followed to do so.
Zillow last checked: 8 hours ago
Listing updated: December 20, 2023 at 11:06am
Listed by:
Lisa L. Novakowski 203-592-2882,
Better Living Realty, LLC 203-756-2520
Bought with:
Diane L. Carroll, RES.0781868
The Washington Agency
Source: Smart MLS,MLS#: 170449026
Facts & features
Interior
Bedrooms & bathrooms
- Bedrooms: 2
- Bathrooms: 1
- Full bathrooms: 1
Bedroom
- Level: Upper
Bedroom
- Level: Main
Bathroom
- Level: Main
Kitchen
- Level: Main
Living room
- Level: Main
Heating
- Wood/Coal Stove, Wood
Cooling
- None
Appliances
- Included: Oven/Range, Refrigerator, No Hot Water
Features
- Basement: Crawl Space,None
- Attic: None
- Number of fireplaces: 1
Interior area
- Total structure area: 576
- Total interior livable area: 576 sqft
- Finished area above ground: 576
Property
Parking
- Parking features: Unpaved, Off Street, Private, Driveway
- Has uncovered spaces: Yes
Features
- Exterior features: Balcony
Lot
- Size: 75 Acres
- Features: Split Possible, Additional Land Avail., Secluded, Borders Open Space, Wooded
Details
- Parcel number: 801274
- Zoning: R80
Construction
Type & style
- Home type: SingleFamily
- Architectural style: A-Frame,Cottage
- Property subtype: Single Family Residence
Materials
- Vinyl Siding
- Foundation: Slab
- Roof: Asphalt
Condition
- New construction: No
- Year built: 1971
Utilities & green energy
- Sewer: Other
- Water: None
Community & neighborhood
Location
- Region: Falls Village
- Subdivision: Falls Village
Price history
| Date | Event | Price |
|---|---|---|
| 11/21/2023 | Sold | $655,000-12.7%$1,137/sqft |
Source: | ||
| 1/22/2023 | Contingent | $750,000$1,302/sqft |
Source: | ||
| 1/11/2023 | Price change | $750,000-9.1%$1,302/sqft |
Source: | ||
| 11/23/2022 | Price change | $824,999-8.3%$1,432/sqft |
Source: | ||
| 8/19/2022 | Price change | $899,999-5.3%$1,562/sqft |
Source: | ||
Public tax history
| Year | Property taxes | Tax assessment |
|---|---|---|
| 2025 | $4,748 +2% | $211,600 |
| 2024 | $4,655 +4.7% | $211,600 |
| 2023 | $4,444 +7.1% | $211,600 +31% |
Find assessor info on the county website
Neighborhood: 06031
Nearby schools
GreatSchools rating
- NALee H. Kellogg SchoolGrades: K-8Distance: 1.8 mi
- 5/10Housatonic Valley Regional High SchoolGrades: 9-12Distance: 2.4 mi

Get pre-qualified for a loan
At Zillow Home Loans, we can pre-qualify you in as little as 5 minutes with no impact to your credit score.An equal housing lender. NMLS #10287.

