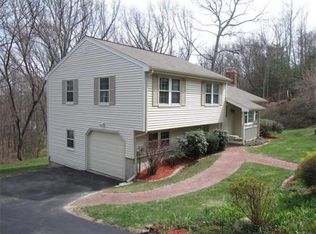Sold for $745,000
$745,000
8 Bantry Rd, Southborough, MA 01772
4beds
2,407sqft
Single Family Residence
Built in 1974
1.08 Acres Lot
$855,100 Zestimate®
$310/sqft
$4,095 Estimated rent
Home value
$855,100
$804,000 - $915,000
$4,095/mo
Zestimate® history
Loading...
Owner options
Explore your selling options
What's special
NORTHSIDE LOCATION!!!! Family’s original home being offered for the first time in established neighborhood on acre plus lot!! Traditional center entrance Garrison Colonial with 2 car garage, many distinctive features including fireplaced family room off kitchen, amazing three season room overlooking beautiful woodlands accessible from the kitchen creating the hub of this 4 bedroom home. Walk-out lower/lev has 277sqft finished office with an additional 815 sqft unfinished for multiple uses whether it be exercise area, play room, den or whatever your needs might be. Great opportunity to live in Southborough close to the elementary and middle school campus. Southborough is known for large areas of open space, excellent schools, and easy access to Rte 9, and Rte 495 as well as the Boston to Worcester commuter rail! Recent updates include Roof 2018 Windows 2020. Showings begin Friday 3/3, Open House Sunday 3/5 from 1-3pm.
Zillow last checked: 8 hours ago
Listing updated: April 24, 2023 at 01:20pm
Listed by:
Stephen J. Mattson 774-245-4060,
Mattson Properties, LLC 774-245-4060,
Stephen J. Mattson 774-245-4060
Bought with:
Stephen J. Mattson
Mattson Properties, LLC
Source: MLS PIN,MLS#: 73083667
Facts & features
Interior
Bedrooms & bathrooms
- Bedrooms: 4
- Bathrooms: 3
- Full bathrooms: 2
- 1/2 bathrooms: 1
Primary bedroom
- Features: Flooring - Wall to Wall Carpet
- Level: Second
- Area: 247
- Dimensions: 19 x 13
Bedroom 2
- Features: Flooring - Wall to Wall Carpet
- Level: Second
- Area: 182
- Dimensions: 14 x 13
Bedroom 3
- Features: Flooring - Wall to Wall Carpet
- Level: Second
- Area: 168
- Dimensions: 14 x 12
Bedroom 4
- Features: Flooring - Wall to Wall Carpet
- Level: Second
- Area: 130
- Dimensions: 13 x 10
Primary bathroom
- Features: Yes
Bathroom 1
- Features: Flooring - Stone/Ceramic Tile
- Level: First
- Area: 49
- Dimensions: 7 x 7
Bathroom 2
- Features: Flooring - Stone/Ceramic Tile
- Level: Second
- Area: 81
- Dimensions: 9 x 9
Bathroom 3
- Features: Flooring - Stone/Ceramic Tile
- Level: Second
- Area: 56
- Dimensions: 8 x 7
Dining room
- Features: Flooring - Wall to Wall Carpet
- Level: First
- Area: 156
- Dimensions: 13 x 12
Family room
- Features: Flooring - Hardwood
- Level: First
- Area: 315
- Dimensions: 21 x 15
Kitchen
- Features: Flooring - Stone/Ceramic Tile
- Level: First
- Area: 156
- Dimensions: 13 x 12
Living room
- Features: Flooring - Wall to Wall Carpet
- Level: First
- Area: 276
- Dimensions: 23 x 12
Heating
- Electric
Cooling
- None
Appliances
- Included: Electric Water Heater, Range, Oven, Dishwasher, Microwave, Refrigerator, Washer, Dryer
- Laundry: Flooring - Stone/Ceramic Tile, First Floor
Features
- Flooring: Tile, Carpet, Hardwood
- Doors: Insulated Doors
- Windows: Insulated Windows
- Basement: Full,Partially Finished,Walk-Out Access
- Number of fireplaces: 1
Interior area
- Total structure area: 2,407
- Total interior livable area: 2,407 sqft
Property
Parking
- Total spaces: 8
- Parking features: Attached, Paved Drive, Off Street
- Attached garage spaces: 2
- Uncovered spaces: 6
Features
- Patio & porch: Porch - Enclosed, Deck
- Exterior features: Porch - Enclosed, Deck, Rain Gutters
Lot
- Size: 1.08 Acres
- Features: Wooded, Gentle Sloping
Details
- Parcel number: 1663372
- Zoning: RES
- Other equipment: Intercom
Construction
Type & style
- Home type: SingleFamily
- Architectural style: Colonial,Garrison
- Property subtype: Single Family Residence
Materials
- Frame
- Foundation: Concrete Perimeter
- Roof: Shingle
Condition
- Year built: 1974
Utilities & green energy
- Sewer: Private Sewer
- Water: Public
- Utilities for property: for Electric Range
Community & neighborhood
Community
- Community features: Walk/Jog Trails, Highway Access, Private School, Public School
Location
- Region: Southborough
Price history
| Date | Event | Price |
|---|---|---|
| 4/14/2023 | Sold | $745,000+0.7%$310/sqft |
Source: MLS PIN #73083667 Report a problem | ||
| 3/8/2023 | Contingent | $739,900$307/sqft |
Source: MLS PIN #73083667 Report a problem | ||
| 3/2/2023 | Listed for sale | $739,900$307/sqft |
Source: MLS PIN #73083667 Report a problem | ||
Public tax history
| Year | Property taxes | Tax assessment |
|---|---|---|
| 2025 | $10,619 +3.4% | $768,900 +4.2% |
| 2024 | $10,268 +4.5% | $738,200 +10.8% |
| 2023 | $9,830 +13.9% | $666,000 +25.1% |
Find assessor info on the county website
Neighborhood: 01772
Nearby schools
GreatSchools rating
- 7/10Margaret Neary Elementary SchoolGrades: 4-5Distance: 1 mi
- 7/10P. Brent Trottier Middle SchoolGrades: 6-8Distance: 0.9 mi
- 10/10Algonquin Regional High SchoolGrades: 9-12Distance: 3.5 mi
Schools provided by the listing agent
- Elementary: Neary
- Middle: Trottier
- High: Arhs
Source: MLS PIN. This data may not be complete. We recommend contacting the local school district to confirm school assignments for this home.
Get a cash offer in 3 minutes
Find out how much your home could sell for in as little as 3 minutes with a no-obligation cash offer.
Estimated market value$855,100
Get a cash offer in 3 minutes
Find out how much your home could sell for in as little as 3 minutes with a no-obligation cash offer.
Estimated market value
$855,100
