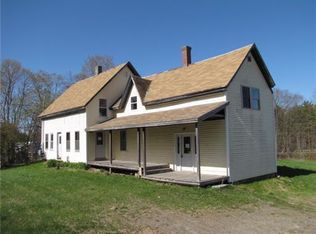Closed
$250,000
8 Bangor Road, Unity, ME 04988
3beds
1,992sqft
Single Family Residence
Built in ----
0.5 Acres Lot
$-- Zestimate®
$126/sqft
$2,066 Estimated rent
Home value
Not available
Estimated sales range
Not available
$2,066/mo
Zestimate® history
Loading...
Owner options
Explore your selling options
What's special
Presented for sale is a three/four bedroom home situated on the outskirts of Unity. This home has some nice character features, including a brick fireplace in the ground floor bedroom/office, and could be offered as a single family home, or be used as a duplex for either a rental or in-law apartment. Currently a portion of the property is used as an office, whilst the rest was rented as a separate entity. Additional features of the home include a generous open plan kitchen/diner, multiple sunrooms, a glazed in porch, and a barn (with power and lighting), ideal for a man cave, or she shed, the rear yard is also fenced in, great for families and pets. Not far away is Unity's public boat launch on Unity Pond/Lake Winnecook and due to being on US Route 9/202, Waterville, Belfast and Bangor are all within easy reach.
Zillow last checked: 8 hours ago
Listing updated: January 14, 2025 at 07:04pm
Listed by:
American Realty Company
Bought with:
American Realty Company
Source: Maine Listings,MLS#: 1561376
Facts & features
Interior
Bedrooms & bathrooms
- Bedrooms: 3
- Bathrooms: 2
- Full bathrooms: 1
- 1/2 bathrooms: 1
Bedroom 1
- Level: First
- Area: 199.5 Square Feet
- Dimensions: 15 x 13.3
Bedroom 2
- Features: Closet, Vaulted Ceiling(s)
- Level: Second
- Area: 203.49 Square Feet
- Dimensions: 17.1 x 11.9
Bedroom 3
- Features: Closet
- Level: Second
- Area: 111.93 Square Feet
- Dimensions: 12.3 x 9.1
Bonus room
- Features: Built-in Features, Vaulted Ceiling(s)
- Level: Second
- Area: 69.62 Square Feet
- Dimensions: 11.8 x 5.9
Dining room
- Level: First
- Area: 134.42 Square Feet
- Dimensions: 12.11 x 11.1
Kitchen
- Level: First
- Area: 158.64 Square Feet
- Dimensions: 13.1 x 12.11
Laundry
- Features: Built-in Features
- Level: First
- Area: 72.99 Square Feet
- Dimensions: 9 x 8.11
Living room
- Features: Vaulted Ceiling(s)
- Level: First
- Area: 168.48 Square Feet
- Dimensions: 14.4 x 11.7
Office
- Features: Vaulted Ceiling(s)
- Level: Second
- Area: 39.99 Square Feet
- Dimensions: 12.9 x 3.1
Sunroom
- Features: Three-Season, Vaulted Ceiling(s)
- Level: First
- Area: 106.59 Square Feet
- Dimensions: 11.7 x 9.11
Sunroom
- Features: Four-Season
- Level: First
- Area: 130.56 Square Feet
- Dimensions: 13.6 x 9.6
Heating
- Baseboard, Hot Water
Cooling
- None
Appliances
- Included: Gas Range, Refrigerator
- Laundry: Built-Ins
Features
- Storage
- Flooring: Carpet, Laminate, Tile, Vinyl, Wood
- Basement: Interior Entry,Dirt Floor,Crawl Space,Full,Sump Pump,Unfinished
- Has fireplace: No
Interior area
- Total structure area: 1,992
- Total interior livable area: 1,992 sqft
- Finished area above ground: 1,992
- Finished area below ground: 0
Property
Parking
- Parking features: Gravel, 1 - 4 Spaces, Detached, Storage
Lot
- Size: 0.50 Acres
- Features: Near Town, Rural, Rolling Slope
Details
- Additional structures: Barn(s)
- Zoning: 11 - Residential
- Other equipment: Internet Access Available
Construction
Type & style
- Home type: SingleFamily
- Architectural style: Cape Cod
- Property subtype: Single Family Residence
Materials
- Wood Frame, Vinyl Siding
- Foundation: Stone, Granite
- Roof: Shingle
Utilities & green energy
- Electric: Circuit Breakers
- Sewer: Private Sewer
- Water: Private, Well
Community & neighborhood
Location
- Region: Unity
Other
Other facts
- Road surface type: Paved
Price history
| Date | Event | Price |
|---|---|---|
| 7/26/2023 | Sold | $250,000$126/sqft |
Source: | ||
| 7/2/2023 | Pending sale | $250,000$126/sqft |
Source: | ||
| 6/8/2023 | Listed for sale | $250,000$126/sqft |
Source: | ||
Public tax history
Tax history is unavailable.
Neighborhood: 04988
Nearby schools
GreatSchools rating
- 2/10Troy Central SchoolGrades: K-5Distance: 4.2 mi
- 2/10Mt View Middle SchoolGrades: 6-8Distance: 5.6 mi
- 4/10Mt View High SchoolGrades: 9-12Distance: 5.6 mi

Get pre-qualified for a loan
At Zillow Home Loans, we can pre-qualify you in as little as 5 minutes with no impact to your credit score.An equal housing lender. NMLS #10287.
