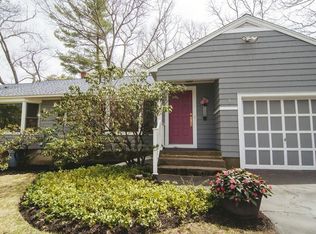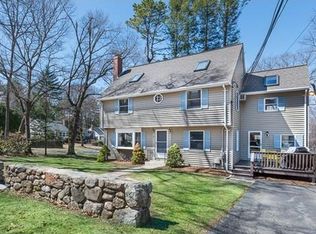Modern meets traditional in this impeccably maintained architect's own home, set on a beautifully landscaped lot with lawns, perennial shrubs and flowers, and mature oak, beech & cherry trees, watered by an automatic sprinkler system. Oak flooring runs throughout. Features include a living/dining room with a floor to ceiling wall of maple bookcases and an accent wall of warm birds eye maple. The fireplace is finished in an elegant striated stone. The kitchen features solid maple cabinetry, 24 lineal feet of Corian countertop, a Bosch dishwasher, Whirlpool flat glass cooktop, Kitchen Aid built-in oven, and a GE microwave. The kitchen is open to the bright sunroom eating nook that flows to a large outdoor deck. The master includes a walk-in closet, built-in maple dressers, and a modern en suite bath. The basement is fully finished with a laundry room, work room and family room.The family room has new carpeting and built-in maple bookshelves and cabinets. Attic with 500 sf of storage.
This property is off market, which means it's not currently listed for sale or rent on Zillow. This may be different from what's available on other websites or public sources.

