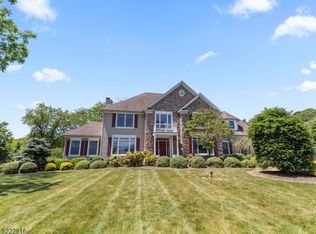
Closed
Street View
$1,150,000
8 Bailey Farm Rd, Union Twp., NJ 08867
4beds
4baths
--sqft
Single Family Residence
Built in ----
5.84 Acres Lot
$1,206,100 Zestimate®
$--/sqft
$4,914 Estimated rent
Home value
$1,206,100
$1.09M - $1.34M
$4,914/mo
Zestimate® history
Loading...
Owner options
Explore your selling options
What's special
Zillow last checked: 20 hours ago
Listing updated: May 28, 2025 at 01:56am
Listed by:
Kathleen Breslin 908-735-8140,
Weichert Realtors
Bought with:
Lana Evers
Coldwell Banker Realty
Source: GSMLS,MLS#: 3948336
Price history
| Date | Event | Price |
|---|---|---|
| 5/23/2025 | Sold | $1,150,000+7% |
Source: | ||
| 3/15/2025 | Pending sale | $1,075,000 |
Source: | ||
| 2/28/2025 | Listed for sale | $1,075,000+59.3% |
Source: | ||
| 11/13/2018 | Sold | $675,000-1.5% |
Source: | ||
| 9/29/2018 | Price change | $685,000-2.1% |
Source: Weichert Realtors #3482830 Report a problem | ||
Public tax history
| Year | Property taxes | Tax assessment |
|---|---|---|
| 2025 | $18,961 | $894,800 |
| 2024 | $18,961 +5.9% | $894,800 |
| 2023 | $17,911 +2.6% | $894,800 +53.2% |
Find assessor info on the county website
Neighborhood: 08867
Nearby schools
GreatSchools rating
- 9/10Union Twp Elementary SchoolGrades: PK-3Distance: 0.7 mi
- 7/10Union Twp Middle SchoolGrades: 4-8Distance: 0.9 mi
- 8/10North Hunterdon Reg High SchoolGrades: 9-12Distance: 3.6 mi
Get a cash offer in 3 minutes
Find out how much your home could sell for in as little as 3 minutes with a no-obligation cash offer.
Estimated market value$1,206,100
Get a cash offer in 3 minutes
Find out how much your home could sell for in as little as 3 minutes with a no-obligation cash offer.
Estimated market value
$1,206,100