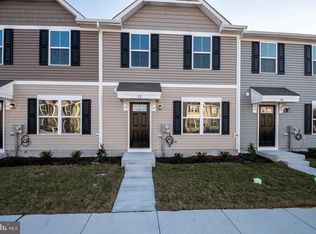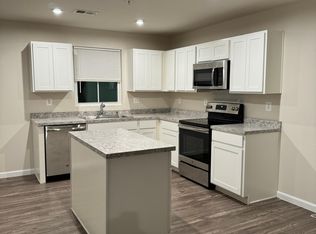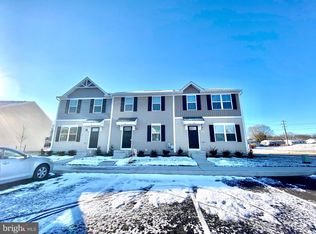Sold for $260,000
$260,000
8 Azalea Cir, Elkton, MD 21921
3beds
1,220sqft
Townhouse
Built in 2019
4,819 Square Feet Lot
$290,200 Zestimate®
$213/sqft
$2,229 Estimated rent
Home value
$290,200
$276,000 - $305,000
$2,229/mo
Zestimate® history
Loading...
Owner options
Explore your selling options
What's special
Welcome to 8 Azalea Circle. This beautiful 3 bedroom, 2.5 bath end unit townhome was built in 2019 and is a wonderful place to call home. An expansive open concept kitchen adorned with stainless steel appliances opens to the living and dining room and is a perfect space for cooking and entertaining. Upstairs you will find a well sized primary bedroom suite with a very spacious, highly sought-after walk-in closet, along with 2 additional bedrooms and a full bath. The piece de resistance is the 2nd floor laundry. This property also offers a myriad of modern conveniences, such as: a tankless water heater, ecobee smart thermostat, 2 parking spots and a 10 Year Builder Warranty that covers certain structural defects via Ryan Homes. The monthly HOA fee is $75 and provides true maintenance free living. Schedule a showing today!
Zillow last checked: 8 hours ago
Listing updated: March 01, 2024 at 08:00am
Listed by:
Andrew Kruzienski 302-373-4804,
Long & Foster Real Estate, Inc.,
Listing Team: Christopher Levy Group
Bought with:
Kim Sheehan, AB068684
Realty One Group Restore
Source: Bright MLS,MLS#: MDCC2011828
Facts & features
Interior
Bedrooms & bathrooms
- Bedrooms: 3
- Bathrooms: 3
- Full bathrooms: 2
- 1/2 bathrooms: 1
- Main level bathrooms: 1
Basement
- Area: 0
Heating
- Hot Water, Natural Gas
Cooling
- Central Air, Electric
Appliances
- Included: Dishwasher, Disposal, Dryer, Microwave, Oven/Range - Electric, Refrigerator, Stainless Steel Appliance(s), Tankless Water Heater, Gas Water Heater
- Laundry: Upper Level
Features
- Combination Dining/Living, Open Floorplan, Primary Bath(s), Bathroom - Tub Shower, Walk-In Closet(s), Dry Wall
- Flooring: Ceramic Tile, Carpet
- Windows: Double Pane Windows
- Has basement: No
- Has fireplace: No
Interior area
- Total structure area: 1,220
- Total interior livable area: 1,220 sqft
- Finished area above ground: 1,220
- Finished area below ground: 0
Property
Parking
- Total spaces: 3
- Parking features: Assigned, Off Street
- Details: Assigned Parking
Accessibility
- Accessibility features: None
Features
- Levels: Two
- Stories: 2
- Pool features: None
Lot
- Size: 4,819 sqft
Details
- Additional structures: Above Grade, Below Grade
- Parcel number: 0804138611
- Zoning: RM
- Special conditions: Standard
Construction
Type & style
- Home type: Townhouse
- Architectural style: Traditional
- Property subtype: Townhouse
Materials
- Aluminum Siding
- Foundation: Permanent
- Roof: Shingle
Condition
- New construction: No
- Year built: 2019
Utilities & green energy
- Electric: 150 Amps, Circuit Breakers
- Sewer: Public Sewer
- Water: Public
Community & neighborhood
Security
- Security features: Smoke Detector(s)
Location
- Region: Elkton
- Subdivision: West Creek Village
HOA & financial
HOA
- Has HOA: Yes
- HOA fee: $75 monthly
- Amenities included: Tot Lots/Playground
- Services included: Common Area Maintenance, Maintenance Grounds, Snow Removal, Trash
- Association name: WEST CREEK VILLAGE TOWNHOUSES
Other
Other facts
- Listing agreement: Exclusive Right To Sell
- Listing terms: Cash,Conventional,FHA,VA Loan
- Ownership: Fee Simple
Price history
| Date | Event | Price |
|---|---|---|
| 3/1/2024 | Sold | $260,000-1.9%$213/sqft |
Source: | ||
| 2/13/2024 | Pending sale | $265,000$217/sqft |
Source: | ||
| 2/9/2024 | Listed for sale | $265,000+43.3%$217/sqft |
Source: | ||
| 1/26/2024 | Listing removed | -- |
Source: Zillow Rentals Report a problem | ||
| 1/5/2024 | Listed for rent | $1,950$2/sqft |
Source: Zillow Rentals Report a problem | ||
Public tax history
| Year | Property taxes | Tax assessment |
|---|---|---|
| 2025 | -- | $195,400 +3.7% |
| 2024 | $2,063 +2.9% | $188,500 +3.8% |
| 2023 | $2,006 +1.9% | $181,600 +3.9% |
Find assessor info on the county website
Neighborhood: 21921
Nearby schools
GreatSchools rating
- 4/10Cecil Manor Elementary SchoolGrades: PK-5Distance: 1.3 mi
- 5/10Cherry Hill Middle SchoolGrades: 6-8Distance: 3.8 mi
- 4/10Elkton High SchoolGrades: 9-12Distance: 3 mi
Schools provided by the listing agent
- District: Cecil County Public Schools
Source: Bright MLS. This data may not be complete. We recommend contacting the local school district to confirm school assignments for this home.
Get a cash offer in 3 minutes
Find out how much your home could sell for in as little as 3 minutes with a no-obligation cash offer.
Estimated market value$290,200
Get a cash offer in 3 minutes
Find out how much your home could sell for in as little as 3 minutes with a no-obligation cash offer.
Estimated market value
$290,200


