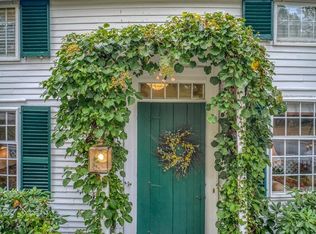This beautiful five-bedroom historic home in the Town of Harvard was originally built in 1869 by George Fletcher in a French Second Empire style. The house was acquired by Emily Hildreth in the 1880s. Hildreth was a devout patron of the arts and soon after acquiring the home, she made various renovations and alterations to accommodate the summer gatherings by some of New England's illustrious families. They included the construction of a two-story entry porch that is open on the first floor with round-headed arches on three sides, rising with solid walls to a screened porch under a low-gabled roof. She affectionately named her home "Sunnyside" with the purpose of making it the cultural hub of the town. Optimally situated in the historic town center and surrounded by beautiful gardens. The current owners have been stewards of the property for nearly half a century, preserving its many original details. Potential in-law apartment.
This property is off market, which means it's not currently listed for sale or rent on Zillow. This may be different from what's available on other websites or public sources.
