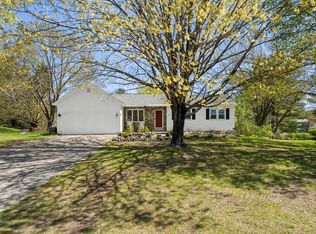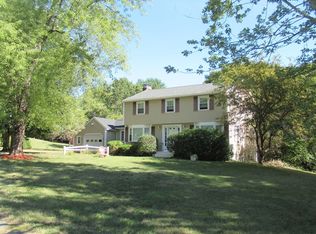Dreaming of your first home? Looking for a FANTASTIC location in popular neighborhood and minutes to highway? This is it! Nestled on a tree line street with horseshoe driveway, welcome to 8 Axletree. Layout was expanded by opening the walls to create a space that is warm and inviting. Open concept combines 3 rooms into 1. Modern white glazed cabinets fill the space with storage, cooking area, island sits in the center of the room and offers additional seating and countertop space. Spacious living room with picture window and hardwood floors. Large dining area sits off to the side and seats as many as 8. Slider leads to composite 10x10 deck that overlooks a great back yard that is level with space to play/entertain. Storage shed too. Downstairs you'll find 2 more living spaces, full size windows, storage/workshop, modern 1/2 bath/laundry. Front to back living area with wood stove to warm you on the cooler nights. 2nd living area doubles as 4th bedrm/playrm/office. So much to love!
This property is off market, which means it's not currently listed for sale or rent on Zillow. This may be different from what's available on other websites or public sources.


