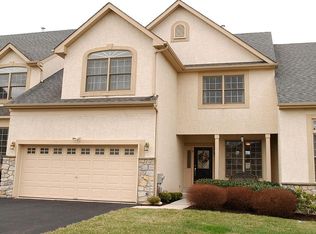Welcome to the Ridings section of Malvern Hunt in the desirable Great Valley School District! 8 Avondale Circle is at the back of the cul du sac & backs to community open space. This home DOES NOT HAVE STUCCO EXTERIOR, it was removed in 2012 and cement siding was installed. No HOA fee. Enter this spacious home from the paver walkway to the light, bright, 2-story center hall with hardwoods. From the front hall, the actively used office is on the left, with the living room with crown molding on the right. Continue through the living room to find the dining room with chair rail and crown molding. The kitchen, equipped with island breakfast bar, Corian countertops, and gas cooking, flows seamlessly into the adjoining eating area with sliding glass doors out to the brick patio overlooking the rear yard & open space. From the kitchen & eating area, continue through to the large family room with vaulted ceilings, skylights, gas log fireplace, and back steps to the 2nd floor! The entire first floor & master suite are wired for sound. The 2nd floor consists of 3 bedrooms serviced by the hall bath with double vanity as well as the spacious master suite. The master, with vaulted ceilings and an upper level window allowing exceptional light, is equipped with 3 walk-in closets, an additional sitting room with vaulted ceiling, and the impressive en suite bathroom with double vanities, soaking tub and a continuation of the vaulted ceilings. The lower level has a large open area for gaming, and a TV area, a wet bar, a full bath, and another room ideal for a second office, music room, or additional sleeping quarters. The basement also has ample additional storage space and a walk-up to Bilco doors. Don't forget, there is still more room for storage in the extra wide 2-car garage! All this and just minutes to Exton shopping and restaurants as well as major roadways like 202, the Turnpike, and the Rt 30 Bypass. *NOTE* We believe the assessors square footage includes the finished lower
This property is off market, which means it's not currently listed for sale or rent on Zillow. This may be different from what's available on other websites or public sources.
