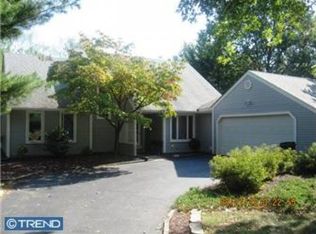Follow the red brick road to your beautiful new home. Towering trees, flowering ornamentals and a mature Japanese Maple enrich the curb appeal of this wonderful 4 bedroom Colonial. A grand 2-story foyer with a dramatic circular hardwood staircase welcomes you. The largest model on the block, this well cared for, spacious home offer generously sized rooms throughout. The updated kitchen features newer cabinets, Corian counters, stainless steel sink, Bosch dishwasher, LG refrigerator, GE microwave and oven make entertaining a breeze. The sliding glass door offers secluded views from your kitchen table of flowering shrubbery that surrounds the paver patio. The Great Room with wet bar and wine fridge, a cozy brick fireplace nestled in a hardwood mantel flanked by gorgeous millwork shelving make this amazing space a place you will feel proud to call home. The laundry room just off the great room has a convenient separate entrance and offers a washer and dryer that were just installed in 2020. A half bath completes the first floor. The master bedroom has a gorgeous updated master bath. The three other spacious bedrooms are supported by a large, beautifully updated hall bathroom. The generous finished basement is a versatile space that can be used as a game room, entertainment center, office or home gym and has been completely refreshed with newer carpet and fresh paint. The basement also offers ample storage space. Just one mile from the new Rolling Hills Elementary school in the Council Rock School district, this home is a tremendous value and is conveniently located to all major highways, fine dining and boutique shopping. Enjoy Bucks County Living at its best. Make an appointment today. 2020-11-24
This property is off market, which means it's not currently listed for sale or rent on Zillow. This may be different from what's available on other websites or public sources.
