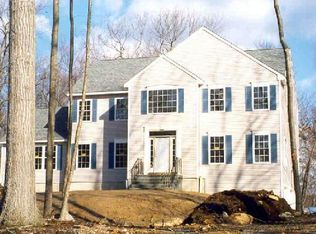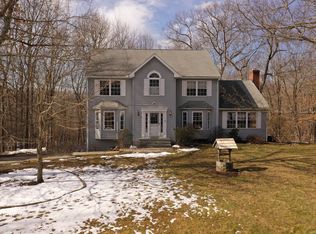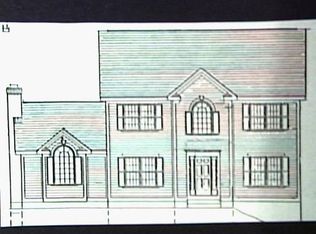Welcome to 8 Avalon Way in Newtown Connecticut! This value packed classic farmhouse colonial repleat with charming front porch is located upon a level to slightly sloping yard in a desirable cul-de-sac neighborhood close to town and major commuting arteries. With 5 bedrooms and 2.5 bathrooms this home offers floor plan flexibility and square footage rarely seen in this price range. The updated cooks kitchen boasts ample cabinetry, granite counters, stainless steel appliances and center island that flows effortlessly to the expansive family room with cozy fireplace; this home is an entertainer's dream. Formal dining and living rooms along with a full finished walk out lower level thoughtfully designed for play or watching the big game. Upstairs we find a generous master suite with walk in closet and master bath boasting a separate shower and spa tub along with dual vanity. 3 other well sized bedrooms share another well appointed full bath. Up one more level we find another bedroom or den space allowing for yet further floor plan flexibility. This impeccably cared for home is a must see value and opportunity.
This property is off market, which means it's not currently listed for sale or rent on Zillow. This may be different from what's available on other websites or public sources.



