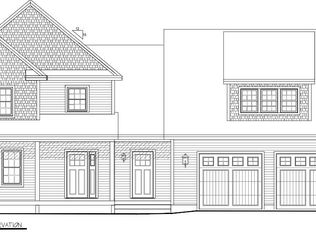This is the first house in the desirable Autumn Lane Subdivision-- you will find this almost new construction custom home waiting for you! Turn-key, light and bright--this home is custom from top to bottom. Upon entering you will find a warm and inviting open concept space. Boasting hardwood floors, granite countertops, stainless steel appliances, custom in-set shaker cabinets throughout, several walk-in closets, wired-in speaker system, direct entry from the oversized 2 car garage, upstairs laundry, and a gigantic master suite with gorgeous en-suite bath. The backyard is perfect for gardening, relaxing or entertaining. The raised garden beds with irrigation system will make spring gardening easy and the stone fire pit is perfect for warming up on cooler evenings. Feel at ease with a newly installed water filtration system, radon system and 4 zone high efficiency heating system.
This property is off market, which means it's not currently listed for sale or rent on Zillow. This may be different from what's available on other websites or public sources.
