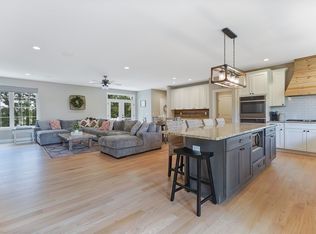New Construction... may be move-in ready in just 5 weeks! Here's a great opportunity to live in the most sought after subdivision in Ludlow in little time! This home has so much to offer! From the moment you enter, the space feels bright and welcoming! The open floor plan is ideal for today's living. Large master with his and her closets, and large master bath with tiled shower. Master bedroom also has access to back deck. If one floor living isn't enough, you may retreat to the 300sq ft bonus room over the garage (Unfinished). Ideas for this space are endless... and don't forget to check out the humongous walk-out basement too! Everything on one floor with the option of a lot of additional living space. Definitely worth taking a look! Other building lots available in subdivision as well.
This property is off market, which means it's not currently listed for sale or rent on Zillow. This may be different from what's available on other websites or public sources.

