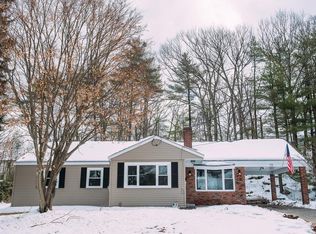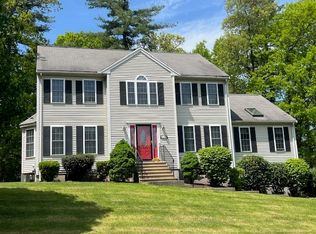Sold for $825,000 on 06/13/23
$825,000
8 Atherton Rd, Hudson, MA 01749
5beds
2,736sqft
Single Family Residence
Built in 2000
0.69 Acres Lot
$865,100 Zestimate®
$302/sqft
$4,596 Estimated rent
Home value
$865,100
$822,000 - $908,000
$4,596/mo
Zestimate® history
Loading...
Owner options
Explore your selling options
What's special
Welcome to Atherton Rd! This 5 bedroom Colonial located in Brigham Hill Estates is in one of Hudson's most desirable neighborhoods, known for its upscale properties and highly sought-after location. The open floor kitchen with NEW Granite countertops and fixtures has access to a nice deck overlooking the private backyard providing a seamless flow between indoor and outdoor living spaces, allowing for enjoyable entertaining and relaxation. A front-to-back sun-filled Great room with cathedral ceiling, fireplace, and hardwood floors is an attractive feature of this home making it a versatile and comfortable space. In addition to the formal living and dining rooms, the main level also includes a bedroom and a half bath with laundry. Second fl offers a spacious primary bedroom with walk-in closet and attached bathroom. Completing the second level are three additional bedrooms and a full bathroom. Freshly painted deck and front porch. Showings begin at the OH on Friday, May 12th.
Zillow last checked: 8 hours ago
Listing updated: June 13, 2023 at 11:45am
Listed by:
Christina Terranova 508-367-3486,
Compass 781-365-9954
Bought with:
Joan Vaccaro
Keller Williams Boston MetroWest
Source: MLS PIN,MLS#: 73110323
Facts & features
Interior
Bedrooms & bathrooms
- Bedrooms: 5
- Bathrooms: 3
- Full bathrooms: 2
- 1/2 bathrooms: 1
- Main level bedrooms: 1
Primary bedroom
- Features: Bathroom - 3/4, Bathroom - Double Vanity/Sink, Cathedral Ceiling(s), Ceiling Fan(s), Walk-In Closet(s), Flooring - Wall to Wall Carpet
- Level: Second
Bedroom 2
- Features: Closet, Flooring - Wall to Wall Carpet
- Level: Second
Bedroom 3
- Features: Closet, Flooring - Wall to Wall Carpet, Window(s) - Picture
- Level: Second
Bedroom 4
- Features: Closet, Flooring - Wall to Wall Carpet
- Level: Second
Bedroom 5
- Features: Closet, Flooring - Wall to Wall Carpet
- Level: Main,First
Primary bathroom
- Features: Yes
Bathroom 1
- Features: Bathroom - Half, Dryer Hookup - Electric, Washer Hookup
- Level: First
Bathroom 2
- Features: Bathroom - Full, Bathroom - Double Vanity/Sink, Bathroom - With Tub & Shower, Ceiling Fan(s), Closet - Linen, Flooring - Stone/Ceramic Tile
- Level: Second
Bathroom 3
- Features: Bathroom - 3/4, Bathroom - Double Vanity/Sink, Bathroom - With Shower Stall, Closet - Linen, Flooring - Stone/Ceramic Tile
- Level: Second
Dining room
- Features: Flooring - Hardwood, Lighting - Overhead
- Level: Main,First
Family room
- Features: Cathedral Ceiling(s), Flooring - Hardwood, Open Floorplan, Recessed Lighting
- Level: Main,First
Kitchen
- Features: Flooring - Stone/Ceramic Tile, Dining Area, Countertops - Stone/Granite/Solid, Countertops - Upgraded, Kitchen Island, Deck - Exterior, Exterior Access, Open Floorplan, Recessed Lighting, Stainless Steel Appliances, Lighting - Pendant
- Level: Main,First
Living room
- Features: Flooring - Wall to Wall Carpet, Window(s) - Bay/Bow/Box
- Level: First
Heating
- Baseboard
Cooling
- Window Unit(s)
Appliances
- Laundry: Flooring - Stone/Ceramic Tile, Electric Dryer Hookup, Washer Hookup, First Floor
Features
- Internet Available - Unknown
- Flooring: Tile, Carpet, Hardwood
- Basement: Full,Interior Entry,Garage Access,Unfinished
- Number of fireplaces: 1
Interior area
- Total structure area: 2,736
- Total interior livable area: 2,736 sqft
Property
Parking
- Total spaces: 7
- Parking features: Attached, Paved Drive, Off Street, Paved
- Attached garage spaces: 2
- Uncovered spaces: 5
Features
- Patio & porch: Porch, Deck - Wood
- Exterior features: Porch, Deck - Wood
Lot
- Size: 0.69 Acres
- Features: Wooded
Details
- Parcel number: 542967
- Zoning: RES
Construction
Type & style
- Home type: SingleFamily
- Architectural style: Colonial
- Property subtype: Single Family Residence
Materials
- Frame
- Foundation: Concrete Perimeter
- Roof: Shingle
Condition
- Year built: 2000
Utilities & green energy
- Sewer: Public Sewer
- Water: Public
- Utilities for property: for Electric Range
Community & neighborhood
Community
- Community features: Shopping, Tennis Court(s), Park, Walk/Jog Trails, Bike Path, Highway Access, Public School
Location
- Region: Hudson
- Subdivision: Brigham Hill Estates
Other
Other facts
- Road surface type: Paved
Price history
| Date | Event | Price |
|---|---|---|
| 6/13/2023 | Sold | $825,000-1.8%$302/sqft |
Source: MLS PIN #73110323 Report a problem | ||
| 5/16/2023 | Contingent | $839,900$307/sqft |
Source: MLS PIN #73110323 Report a problem | ||
| 5/11/2023 | Listed for sale | $839,900+141%$307/sqft |
Source: MLS PIN #73110323 Report a problem | ||
| 3/15/2000 | Sold | $348,500$127/sqft |
Source: Public Record Report a problem | ||
Public tax history
| Year | Property taxes | Tax assessment |
|---|---|---|
| 2025 | $10,223 +2% | $736,500 +2.9% |
| 2024 | $10,018 +9.3% | $715,600 +14% |
| 2023 | $9,166 +0.5% | $627,800 +9.2% |
Find assessor info on the county website
Neighborhood: 01749
Nearby schools
GreatSchools rating
- 3/10C.A. Farley Elementary SchoolGrades: PK-4Distance: 1.5 mi
- 4/10Hudson High SchoolGrades: 8-12Distance: 0.4 mi
- 6/10David J. Quinn Middle SchoolGrades: 5-7Distance: 1.8 mi
Schools provided by the listing agent
- Elementary: Farley
- Middle: Quinn
- High: Hhs/Avrhs
Source: MLS PIN. This data may not be complete. We recommend contacting the local school district to confirm school assignments for this home.
Get a cash offer in 3 minutes
Find out how much your home could sell for in as little as 3 minutes with a no-obligation cash offer.
Estimated market value
$865,100
Get a cash offer in 3 minutes
Find out how much your home could sell for in as little as 3 minutes with a no-obligation cash offer.
Estimated market value
$865,100

