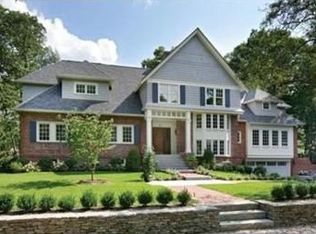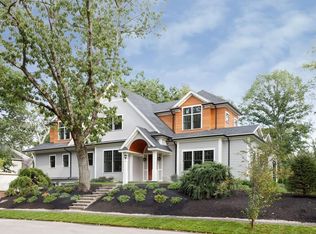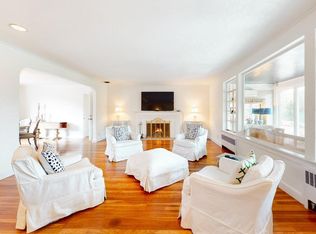Sold for $3,850,000
$3,850,000
8 Aston Rd, Brookline, MA 02467
5beds
6,104sqft
Single Family Residence
Built in 2012
0.57 Acres Lot
$4,110,700 Zestimate®
$631/sqft
$7,150 Estimated rent
Home value
$4,110,700
$3.74M - $4.56M
$7,150/mo
Zestimate® history
Loading...
Owner options
Explore your selling options
What's special
This is an exquisite home, artfully designed and thoughtfully redone by Rosemont Developers in 2012. Nestled on a leafy street in Chestnut Hill, close to shops and restaurants, such as Wegmans and Aquitaine, live expansively yet comfortably. Upon entrance one is struck by the open yet organic flow of the main floor. The chef's kitchen with a large quartz island and tall white custom cabinetry, boasts gas cooking, Viking stove and Sub Zero fridge. It is open to the family room with a custom built in wet bar and gas fireplace. This level also holds an office and bedroom suite. Go upstairs past your 2 story window wall. This level has 4 well spaced bedrooms, all with large closets and baths ensuite. The primary bedroom is luxurious, with 2 walk in California Closets and gas fireplace. The ensuite bath has radiant floors and a soaking tub. The lower level is a great retreat for all, with stone hearth, open space and entry to the 2 car garage. Large back deck and lush manicured grassy yard.
Zillow last checked: 8 hours ago
Listing updated: May 31, 2024 at 02:40pm
Listed by:
Jennifer Gelfand 617-230-2829,
Keller Williams Realty Boston-Metro | Back Bay 617-542-0012
Bought with:
Lin Shi
Phoenix Real Estate
Source: MLS PIN,MLS#: 73206960
Facts & features
Interior
Bedrooms & bathrooms
- Bedrooms: 5
- Bathrooms: 7
- Full bathrooms: 5
- 1/2 bathrooms: 2
Primary bedroom
- Features: Walk-In Closet(s), Closet/Cabinets - Custom Built, Flooring - Hardwood, Recessed Lighting
- Level: Second
Bedroom 2
- Features: Bathroom - Full, Flooring - Hardwood, Lighting - Overhead
- Level: Second
Bedroom 3
- Features: Bathroom - Full, Flooring - Hardwood, Lighting - Overhead
- Level: Second
Bedroom 4
- Features: Bathroom - Full, Flooring - Hardwood, Recessed Lighting
- Level: Second
Bedroom 5
- Features: Bathroom - Full, Flooring - Hardwood, Lighting - Overhead
- Level: First
Primary bathroom
- Features: Yes
Bathroom 1
- Features: Flooring - Stone/Ceramic Tile, Countertops - Stone/Granite/Solid
- Level: Second
Bathroom 2
- Features: Flooring - Stone/Ceramic Tile, Countertops - Stone/Granite/Solid
- Level: Second
Bathroom 3
- Features: Flooring - Stone/Ceramic Tile, Countertops - Stone/Granite/Solid
- Level: Second
Dining room
- Features: Flooring - Hardwood, Chair Rail, Recessed Lighting, Crown Molding
- Level: First
Family room
- Features: Closet/Cabinets - Custom Built, Flooring - Hardwood, Recessed Lighting
- Level: First
Kitchen
- Features: Flooring - Hardwood, Countertops - Stone/Granite/Solid, Kitchen Island, Recessed Lighting
- Level: First
Living room
- Features: Closet/Cabinets - Custom Built, Flooring - Hardwood, Recessed Lighting
- Level: First
Heating
- Forced Air, Hydro Air, Fireplace
Cooling
- Central Air
Appliances
- Included: Range, Oven, Dishwasher, Disposal, Refrigerator, Freezer, Washer, Dryer, Wine Refrigerator, Range Hood
- Laundry: Flooring - Hardwood, Second Floor
Features
- Bathroom - Full, Bathroom, Bonus Room, Central Vacuum
- Flooring: Tile, Hardwood, Flooring - Stone/Ceramic Tile, Laminate
- Basement: Full,Partially Finished,Interior Entry,Garage Access
- Number of fireplaces: 3
- Fireplace features: Master Bedroom
Interior area
- Total structure area: 6,104
- Total interior livable area: 6,104 sqft
Property
Parking
- Total spaces: 6
- Parking features: Attached, Paved Drive, Off Street, Paved
- Attached garage spaces: 2
- Uncovered spaces: 4
Features
- Patio & porch: Deck
- Exterior features: Deck, Fenced Yard, Garden
- Fencing: Fenced
Lot
- Size: 0.57 Acres
- Features: Corner Lot
Details
- Parcel number: 43051
- Zoning: R
Construction
Type & style
- Home type: SingleFamily
- Architectural style: Colonial
- Property subtype: Single Family Residence
Materials
- Frame, Brick
- Foundation: Concrete Perimeter
- Roof: Asphalt/Composition Shingles
Condition
- Year built: 2012
Utilities & green energy
- Electric: 200+ Amp Service
- Sewer: Public Sewer
- Water: Public
Community & neighborhood
Security
- Security features: Security System
Community
- Community features: Public Transportation, Shopping, Park, Walk/Jog Trails, Medical Facility, Public School
Location
- Region: Brookline
Price history
| Date | Event | Price |
|---|---|---|
| 5/31/2024 | Sold | $3,850,000-9.4%$631/sqft |
Source: MLS PIN #73206960 Report a problem | ||
| 4/1/2024 | Price change | $4,250,000-8.6%$696/sqft |
Source: MLS PIN #73206960 Report a problem | ||
| 2/29/2024 | Listed for sale | $4,649,000-5%$762/sqft |
Source: MLS PIN #73206960 Report a problem | ||
| 12/10/2023 | Listing removed | $4,895,000$802/sqft |
Source: MLS PIN #73168464 Report a problem | ||
| 10/10/2023 | Listed for sale | $4,895,000+86.1%$802/sqft |
Source: MLS PIN #73168464 Report a problem | ||
Public tax history
| Year | Property taxes | Tax assessment |
|---|---|---|
| 2025 | $39,319 -5.9% | $3,983,700 -6.8% |
| 2024 | $41,766 +11.7% | $4,274,900 +14% |
| 2023 | $37,400 +2.7% | $3,751,300 +5% |
Find assessor info on the county website
Neighborhood: Chestnut Hill
Nearby schools
GreatSchools rating
- 9/10Baker SchoolGrades: K-8Distance: 0.9 mi
- 9/10Brookline High SchoolGrades: 9-12Distance: 2.2 mi
- 7/10Roland Hayes SchoolGrades: K-8Distance: 1.2 mi
Schools provided by the listing agent
- Elementary: Baker/Heath
- High: Brookline High
Source: MLS PIN. This data may not be complete. We recommend contacting the local school district to confirm school assignments for this home.
Get a cash offer in 3 minutes
Find out how much your home could sell for in as little as 3 minutes with a no-obligation cash offer.
Estimated market value$4,110,700
Get a cash offer in 3 minutes
Find out how much your home could sell for in as little as 3 minutes with a no-obligation cash offer.
Estimated market value
$4,110,700


