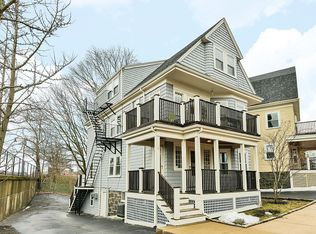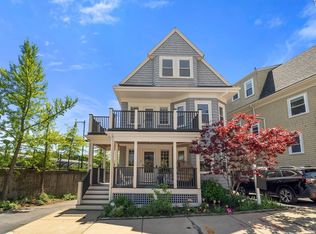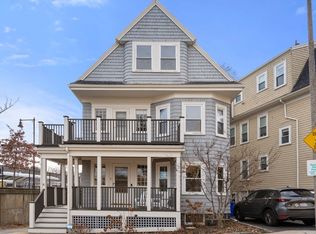Mins from Harvard University's beloved Arboretum, fully renovated 2-F home - Full de-lead compliance & move in ready. New gas heat, c/ air, 200 amp electrical, mostly new plumbing, new roof, windows, kitchens + baths, fresh wood floors. Unit 1: Market rent $ 3,600 (1,395 sqft). Private entry, front deck, open living - dining rooms + new kitchen open to sunroom. 1 bed on 1st level, staircase up to 2 more beds. Unit 2: Market rent $ 4,000 (1,966 sqft ). Private entry, open living- dining + front sunroom / office space leading to front deck. New kitchen w/ Kitchen aid appliances, island, pantry + adjoining sunroom. 3rd level has 4 large beds. Priv. access to basement laundry hookups & storage. Across from newly revitalized Forest Hills Transit hub, T / Commuter rail / Bus / bike lanes / Southwest corridor park to downtown. Next to Arboretum & Bussey Brook Meadow. Long term hold for savvy investor or perfect owner occupant opportunity.
This property is off market, which means it's not currently listed for sale or rent on Zillow. This may be different from what's available on other websites or public sources.


