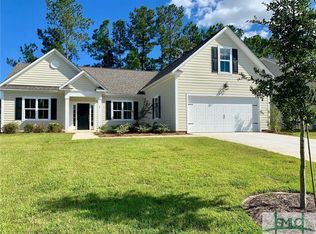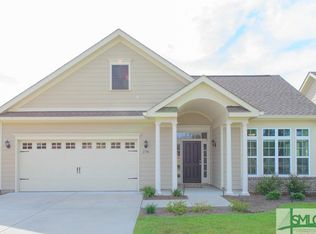New Construction located within the beautiful and highly sought after Savannah Quarters! The Elcott Plan is a two story home with owners suite, separate dining room and study on the main floor and three bedrooms, bonus room with bath, and a loft on the second floor. This beautiful home is expected to be completed in April 2019.
This property is off market, which means it's not currently listed for sale or rent on Zillow. This may be different from what's available on other websites or public sources.



