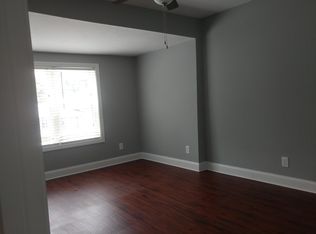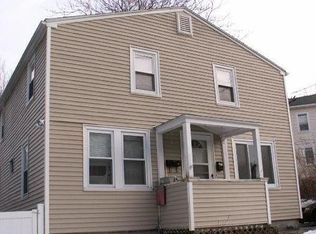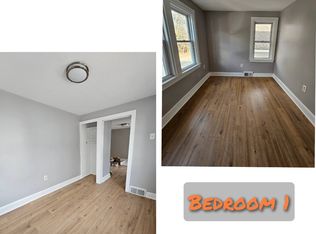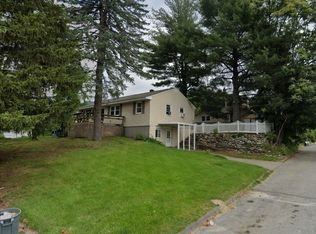Beautiful 2 family home in the desirable Grafton Hill. This home was completely remodeled in 2016 right down to the studs everything is new. 2nd floor vacant for an owner occupant or investor to put in their own tenants. Separate areas for parking in large driveway, good size yard. Easy to Rent. Quiet road with plenty of off street parking. Close to all major routes and shopping.
This property is off market, which means it's not currently listed for sale or rent on Zillow. This may be different from what's available on other websites or public sources.



