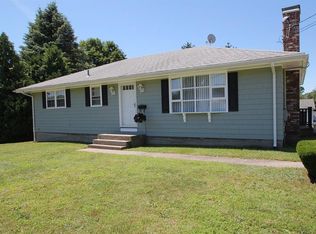Sold for $405,000 on 05/21/25
$405,000
8 Ashel St, Westerly, RI 02891
3beds
1,056sqft
Single Family Residence
Built in 1963
10,018.8 Square Feet Lot
$421,800 Zestimate®
$384/sqft
$2,149 Estimated rent
Home value
$421,800
$396,000 - $451,000
$2,149/mo
Zestimate® history
Loading...
Owner options
Explore your selling options
What's special
Highest and Best offers due by Monday April 7th at 9am. A classic ranch located in an established neighborhood just over a mile from downtown Westerly. Lovingly cared for by the same owner for over 60 years, this well-built home features hardwood floors, a brand new boiler, and an integral garage. The full basement includes a partial walkout with great potential to finish for added living space. The vinyl siding was recently power washed for a fresh, clean finish. Inside, the home is move-in ready with a functional layout with 3 comfortably sized bedrooms, great closet spaces, and solid construction—an ideal canvas for your personal updates. Enjoy easy access to Westerly’s vibrant downtown with its unique shops, popular restaurants, and train service to Boston and NYC. Less than 15 minutes to the scenic shores of Misquamicut Beach.
Zillow last checked: 8 hours ago
Listing updated: May 22, 2025 at 11:03am
Listed by:
Elizabeth Andersen Warner 401-714-6359,
RE/MAX South County,
Sandy Bliven 401-286-2571,
RE/MAX South County
Bought with:
Sarah Cholewa, RES.0049141
Kazantzis Real Estate, LLC
Source: StateWide MLS RI,MLS#: 1381616
Facts & features
Interior
Bedrooms & bathrooms
- Bedrooms: 3
- Bathrooms: 1
- Full bathrooms: 1
Heating
- Natural Gas, Baseboard
Cooling
- None
Appliances
- Included: Gas Water Heater, Dryer, Oven/Range, Refrigerator, Washer
Features
- Plumbing (Mixed), Insulation (Unknown)
- Flooring: Ceramic Tile, Hardwood, Laminate
- Basement: Full,Interior and Exterior,Unfinished,Laundry
- Has fireplace: No
- Fireplace features: None
Interior area
- Total structure area: 1,056
- Total interior livable area: 1,056 sqft
- Finished area above ground: 1,056
- Finished area below ground: 0
Property
Parking
- Total spaces: 5
- Parking features: Integral, Driveway
- Attached garage spaces: 1
- Has uncovered spaces: Yes
Lot
- Size: 10,018 sqft
Details
- Parcel number: WESTM36B106
- Zoning: R15
- Special conditions: Conventional/Market Value
Construction
Type & style
- Home type: SingleFamily
- Architectural style: Ranch
- Property subtype: Single Family Residence
Materials
- Vinyl Siding
- Foundation: Concrete Perimeter
Condition
- New construction: No
- Year built: 1963
Utilities & green energy
- Electric: 100 Amp Service
- Utilities for property: Sewer Connected, Water Connected
Community & neighborhood
Community
- Community features: Near Public Transport, Commuter Bus, Golf, Highway Access, Hospital, Interstate, Marina, Private School, Public School, Railroad, Recreational Facilities, Restaurants, Schools, Near Shopping, Near Swimming, Tennis
Location
- Region: Westerly
Price history
| Date | Event | Price |
|---|---|---|
| 5/21/2025 | Sold | $405,000+1.3%$384/sqft |
Source: | ||
| 4/29/2025 | Pending sale | $399,900$379/sqft |
Source: | ||
| 4/8/2025 | Contingent | $399,900$379/sqft |
Source: | ||
| 4/4/2025 | Listed for sale | $399,900$379/sqft |
Source: | ||
Public tax history
| Year | Property taxes | Tax assessment |
|---|---|---|
| 2025 | $2,538 +5.6% | $326,200 +41.8% |
| 2024 | $2,404 +3.5% | $230,000 |
| 2023 | $2,323 | $230,000 |
Find assessor info on the county website
Neighborhood: 02891
Nearby schools
GreatSchools rating
- 6/10Springbrook Elementary SchoolGrades: K-4Distance: 0.6 mi
- 6/10Westerly Middle SchoolGrades: 5-8Distance: 3.7 mi
- 6/10Westerly High SchoolGrades: 9-12Distance: 1.3 mi

Get pre-qualified for a loan
At Zillow Home Loans, we can pre-qualify you in as little as 5 minutes with no impact to your credit score.An equal housing lender. NMLS #10287.
Sell for more on Zillow
Get a free Zillow Showcase℠ listing and you could sell for .
$421,800
2% more+ $8,436
With Zillow Showcase(estimated)
$430,236