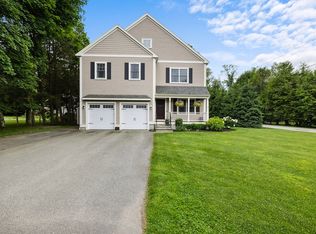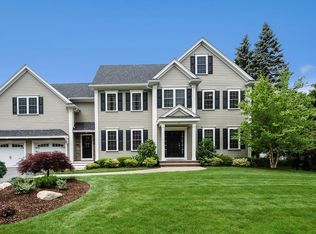Pristine, sun-splashed Colonial. Manicured, professionally landscaped grounds. A large covered front porch welcomes you. Perfect for entertaining with wide open spaces. 10' high ceilings throughout the 1st floor. Cathedral ceiling family room with soaring stone fireplace, banquet-sized dining room, cook's kitchen has a large island, & radiant heated floor that opens to a mudroom, with side door to driveway. Master suite with spa bath and walk-in closet. 2nd floor bonus spaces- cathedral ceiling skylit office, laundry, and a game room big enough to hold both an air hockey & pool table, all this with a back staircase that leads to the kitchen. Walk up 3rd fl has 1500 sf of unfinished space [if finished, this home could grow to 6300 sf]. The lower level has high end finishes. The back yard is where you will want to be. A large deck with sliders from family room and kitchen. Gorgeous, heated in-ground pool and fenced yard. SIX heated garage spaces! This is a MUST see - Don't miss out.
This property is off market, which means it's not currently listed for sale or rent on Zillow. This may be different from what's available on other websites or public sources.

